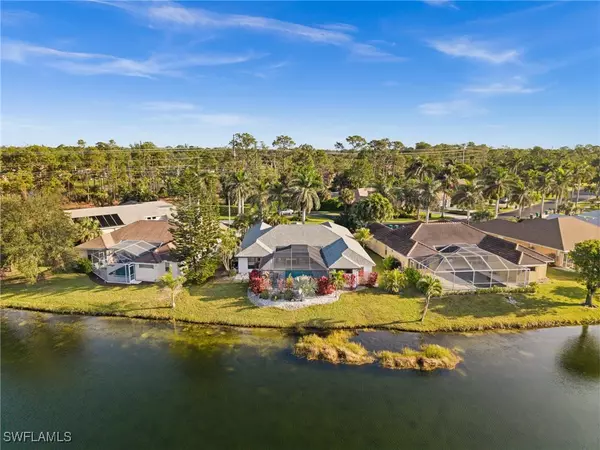UPDATED:
01/14/2025 01:44 AM
Key Details
Property Type Single Family Home
Sub Type Single Family Residence
Listing Status Active
Purchase Type For Sale
Square Footage 2,128 sqft
Price per Sqft $446
Subdivision Briarwood
MLS Listing ID 225002917
Style Ranch,One Story
Bedrooms 4
Full Baths 3
Construction Status Resale
HOA Fees $400/qua
HOA Y/N Yes
Year Built 2001
Annual Tax Amount $6,791
Tax Year 2023
Lot Size 8,712 Sqft
Acres 0.2
Lot Dimensions Appraiser
Property Description
This versatile home serves as an ideal family residence, lucrative investment property, or a blend of both. Recent upgrades highlight the property's value, including a brand-new roof and HVAC system (both installed in 2023), resurfaced pool, and a new multi-speed Pentair pool heater with remote enabled controls. Fresh interior and exterior paint enhance its appeal.
Designed with a split floor plan, the home features a spacious great room and kitchen area that seamlessly connects the primary suite to the guest suites. The expansive primary suite boasts a slider door for direct pool access, a large walk-in shower, and ample closet space, ensuring comfort and privacy.
Offered turnkey and tastefully decorated in a lively Florida beach theme, this home is move-in ready. Residents will enjoy a wealth of amenities within the community, including pickleball, tennis, basketball, beach volleyball, and a heated lap pool—all for a modest HOA fee of only $400 per quarter.
Investors will appreciate the rental potential, as Briarwood allows rentals as short as 7 days. This property also comes with a proven income track record.
Don't miss this incredible opportunity to own a slice of paradise in Briarwood! Schedule your showing today!
Location
State FL
County Collier
Community Briarwood
Area Na17 - N/O Davis Blvd
Rooms
Bedroom Description 4.0
Interior
Interior Features Breakfast Bar, Bathtub, Cathedral Ceiling(s), Dual Sinks, Eat-in Kitchen, Family/ Dining Room, High Ceilings, Living/ Dining Room, Main Level Primary, Separate Shower, Cable T V, Vaulted Ceiling(s), Walk- In Closet(s), Split Bedrooms
Heating Central, Electric
Cooling Central Air, Electric
Flooring Tile
Furnishings Furnished
Fireplace No
Window Features Single Hung,Window Coverings
Appliance Dryer, Dishwasher, Disposal, Range, Refrigerator, Washer
Laundry Washer Hookup, Dryer Hookup, Inside
Exterior
Exterior Feature Sprinkler/ Irrigation, None, Patio
Parking Features Attached, Garage, Two Spaces, Garage Door Opener
Garage Spaces 2.0
Garage Description 2.0
Pool Concrete, Electric Heat, Heated, Community
Community Features Gated, Street Lights
Utilities Available Cable Available, High Speed Internet Available
Amenities Available Basketball Court, Clubhouse, Pool, Sidewalks, Tennis Court(s)
Waterfront Description Lake
View Y/N Yes
Water Access Desc Public
View Lake
Roof Type Shingle
Porch Lanai, Patio, Porch, Screened
Garage Yes
Private Pool Yes
Building
Lot Description Cul- De- Sac, Sprinklers Automatic
Faces Northeast
Story 1
Sewer Public Sewer
Water Public
Architectural Style Ranch, One Story
Unit Floor 1
Structure Type Block,Concrete,Stucco
Construction Status Resale
Schools
Elementary Schools Poinciana Elementary
Middle Schools East Naples Middle School
High Schools Naples High School
Others
Pets Allowed Call, Conditional
HOA Fee Include Association Management,Legal/Accounting,Recreation Facilities
Senior Community No
Tax ID 24768103322
Ownership Single Family
Security Features Security Gate,Gated with Guard,Gated Community,Smoke Detector(s)
Acceptable Financing All Financing Considered, Cash, FHA, VA Loan
Listing Terms All Financing Considered, Cash, FHA, VA Loan
Pets Allowed Call, Conditional



