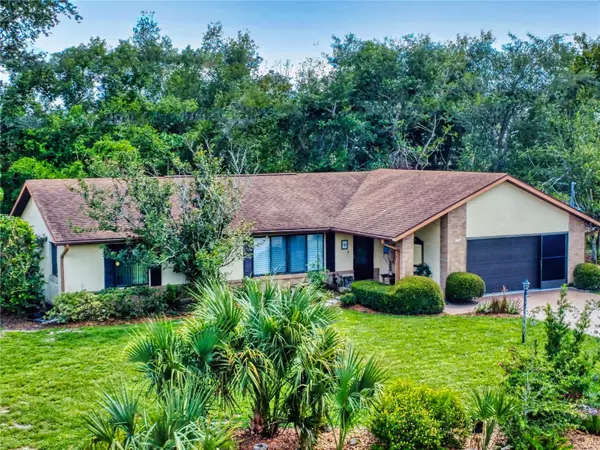UPDATED:
Key Details
Property Type Single Family Home
Sub Type Single Family Residence
Listing Status Active
Purchase Type For Sale
Square Footage 1,648 sqft
Price per Sqft $182
Subdivision Deltona Lakes Unit 04
MLS Listing ID V4944301
Bedrooms 3
Full Baths 2
HOA Y/N No
Year Built 1986
Annual Tax Amount $574
Lot Size 0.540 Acres
Acres 0.54
Lot Dimensions 160x146
Property Sub-Type Single Family Residence
Source Stellar MLS
Property Description
This exceptional 3-bedroom, 2-bathroom home offers the perfect blend of privacy, space,
and convenience. Situated on a rare double lot, the property provides a peaceful, rural
atmosphere while remaining just minutes from shopping, dining, and everyday amenities.
Boasting approximately 1,698 square feet of thoughtfully designed living space—it is larger
than the 1,405 sq ft recorded in public records—this well-maintained residence has been
lovingly cared for. The open-concept kitchen (with NEW refrigerator) seamlessly connects to the living and dining
areas, ideal for both everyday living and entertaining. Energy-efficient double-pane
windows throughout the home enhance comfort and natural light, while a brand-new A/C
system, installed in 2024, ensures year-round climate control. Additional living space
added includes an 80 sq ft indoor laundry room with abundant cabinet storage, reclaimed
from the oversized garage, and a 213 sq ft family room, originally a trussed screen porch,
this inviting space features expansive double-pane windows offering panoramic views of
the beautifully landscaped and secluded backyard. Step outside and immerse yourself in a
tranquil, natural park-like setting. Winding walking paths have been thoughtfully carved
into the natural hillside, creating a Zen-inspired retreat perfect for peaceful reflection or a
quiet morning stroll among nature.
Homes with this unique combination of space, location, and serenity are truly hard to
find—don't miss your chance to make this one your own.
Location
State FL
County Volusia
Community Deltona Lakes Unit 04
Area 32725 - Deltona / Enterprise
Zoning R-1A
Rooms
Other Rooms Family Room, Inside Utility
Interior
Interior Features Ceiling Fans(s), L Dining, Split Bedroom, Thermostat, Walk-In Closet(s)
Heating Central, Electric
Cooling Central Air
Flooring Carpet, Tile
Furnishings Unfurnished
Fireplace false
Appliance Dishwasher, Disposal, Microwave, Range, Refrigerator
Laundry Inside
Exterior
Exterior Feature Rain Gutters
Parking Features Driveway, Garage Door Opener
Garage Spaces 2.0
Utilities Available BB/HS Internet Available, Cable Available, Electricity Connected, Fire Hydrant
Roof Type Shingle
Porch Covered, Front Porch, Patio
Attached Garage true
Garage true
Private Pool No
Building
Lot Description City Limits, Irregular Lot, Landscaped, Oversized Lot, Paved
Story 1
Entry Level One
Foundation Slab
Lot Size Range 1/2 to less than 1
Sewer Septic Tank
Water Public
Architectural Style Contemporary
Structure Type Block,Stucco
New Construction false
Schools
Elementary Schools Timbercrest Elem
Middle Schools Galaxy Middle
High Schools Deltona High
Others
Senior Community No
Ownership Fee Simple
Acceptable Financing Cash, Conventional, FHA, VA Loan
Listing Terms Cash, Conventional, FHA, VA Loan
Special Listing Condition None
Virtual Tour https://my.matterport.com/show/?m=Wg84uYLWGes&play=1&qs=0&nt=1&help=2&brand=0&mls=1&




