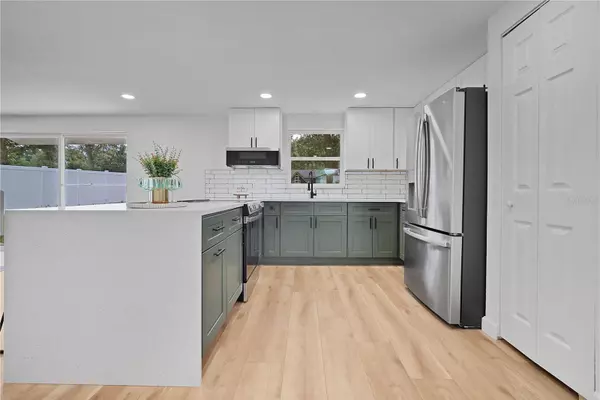
Bought with
Open House
Mon Oct 13, 1:00pm - 3:00pm
Wed Oct 15, 4:00pm - 6:00pm
Sun Oct 19, 1:00pm - 3:00pm
UPDATED:
Key Details
Property Type Single Family Home
Sub Type Single Family Residence
Listing Status Active
Purchase Type For Sale
Square Footage 1,972 sqft
Price per Sqft $220
Subdivision Milton Park
MLS Listing ID V4945352
Bedrooms 4
Full Baths 2
Construction Status Completed
HOA Y/N No
Year Built 1971
Annual Tax Amount $1,553
Lot Size 0.340 Acres
Acres 0.34
Lot Dimensions 108x140
Property Sub-Type Single Family Residence
Source Stellar MLS
Property Description
The bright, open-concept layout features wide-plank light oak luxury vinyl flooring, fresh interior and exterior paint, and designer touches such as slatted wood accent walls, matte dark fixtures, and natural wood cabinetry.
The chef's kitchen shines with quartz countertops, two-tone shaker cabinets (deep sage lowers and light uppers), a subway-tile backsplash, and brand-new stainless-steel appliances including refrigerator, range, and microwave.
Both bathrooms have been completely transformed with floating vanities, designer tile, and modern finishes for a spa-like feel. The spacious living area features a charcoal-toned fireplace, a distinctive wall, and large sliders that open to the private backyard, perfect for relaxing or entertaining.
Outside, new landscaping, sod, and windows enhance the curb appeal. Ideally situated near the Altamonte Mall, Cranes Roost Park, restaurants, I-4, local parks, and natural springs, this home combines modern style, comfort, and an unbeatable Central Florida location.
Location
State FL
County Seminole
Community Milton Park
Area 32714 - Altamonte Springs West/Forest City
Zoning R-1A
Rooms
Other Rooms Formal Dining Room Separate, Formal Living Room Separate
Interior
Interior Features Ceiling Fans(s), Eat-in Kitchen, L Dining, Open Floorplan, Primary Bedroom Main Floor
Heating Electric
Cooling Central Air
Flooring Tile
Fireplaces Type Living Room, Wood Burning
Fireplace true
Appliance Electric Water Heater, Microwave, Range, Refrigerator
Laundry Electric Dryer Hookup, In Garage, Washer Hookup
Exterior
Exterior Feature Private Mailbox, Sliding Doors
Garage Spaces 2.0
Fence Chain Link, Vinyl
Utilities Available Cable Available, Electricity Available, Electricity Connected, Phone Available, Public
Roof Type Shingle
Attached Garage true
Garage true
Private Pool No
Building
Story 1
Entry Level One
Foundation Block
Lot Size Range 1/4 to less than 1/2
Sewer Septic Tank
Water Well
Structure Type Stucco
New Construction false
Construction Status Completed
Schools
Elementary Schools Spring Lake Elementary
Middle Schools Milwee Middle
High Schools Lyman High
Others
Pets Allowed Yes
Senior Community No
Ownership Fee Simple
Acceptable Financing Cash, Conventional, FHA, VA Loan
Listing Terms Cash, Conventional, FHA, VA Loan
Special Listing Condition None
Virtual Tour https://www.propertypanorama.com/instaview/stellar/V4945352




