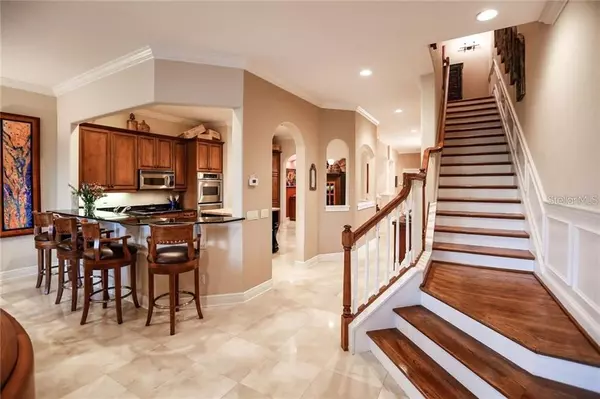For more information regarding the value of a property, please contact us for a free consultation.
Key Details
Sold Price $515,000
Property Type Townhouse
Sub Type Townhouse
Listing Status Sold
Purchase Type For Sale
Square Footage 3,180 sqft
Price per Sqft $161
Subdivision Saxony Place At Carillon
MLS Listing ID U8137904
Sold Date 11/30/21
Bedrooms 3
Full Baths 3
Half Baths 1
Construction Status Financing,Inspections
HOA Fees $425/mo
HOA Y/N Yes
Year Built 2005
Annual Tax Amount $8,205
Lot Size 3,920 Sqft
Acres 0.09
Property Description
One or more photo(s) has been virtually staged. NEW ON THE MARKET!!! LOCATION LOCATION LOCATION! STUNNING in SAXONY PLACE at CARILLON ~ Fall in LOVE with this GORGEOUS 3 bedroom, Office/Den, 3 and a half bath townhome in the CARILLON Community. This Community features meticulously maintained grounds, illuminated streets and sidewalks for biking/walking. As you first enter this LUXURIOUS townhome you will LOVE the plantation shutters, high ceilings, hardwood flooring in the formal dining room, and open floorplan! Enjoy ALL the designer amenities throughout the home. The kitchen is VERY spacious with an eating area, gorgeous cabinetry, granite countertops, stainless appliances and walk-in pantry. The kitchen opens up to a BRIGHT cozy living room with wood burning fireplace. The large lanai is perfect for entertaining. Upstairs you will find a HUGE Master Bedroom Suite with wood burning fireplace, office/den/bonus room that is perfect for working from home. HUGE Master Bathroom with spacious walk-in shower and luxurious tub, and a HUGE walk-in closet. LOVE the two other upstairs bedroom/bathroom suites and upstairs laundry room. This executive home has been lovingly maintained! This Perfect Family Home also features crown molding, wainscoting, hurricane rated windows, culd-a-sac, AC's newer and brand new Water Heater installed this month, and MUCH MORE! Enjoy this maintenance free lifestyle of living in the FABULOUS Saxony Place at Carillon GATED Community close to all the beaches, Interstate, shopping, and restaurants. MUST SEE INSIDE!
Location
State FL
County Pinellas
Community Saxony Place At Carillon
Rooms
Other Rooms Den/Library/Office, Formal Dining Room Separate, Formal Living Room Separate, Inside Utility
Interior
Interior Features Ceiling Fans(s), Crown Molding, Eat-in Kitchen, High Ceilings, Split Bedroom, Walk-In Closet(s), Window Treatments
Heating Central, Electric, Zoned
Cooling Central Air
Flooring Carpet, Marble
Fireplaces Type Living Room, Master Bedroom, Wood Burning
Furnishings Negotiable
Fireplace true
Appliance Built-In Oven, Dishwasher, Disposal, Dryer, Microwave, Range, Refrigerator, Washer
Exterior
Exterior Feature Fence, French Doors, Hurricane Shutters, Irrigation System, Lighting, Sliding Doors, Sprinkler Metered
Parking Features Driveway, Garage Door Opener, Ground Level, Guest, On Street, Oversized
Garage Spaces 2.0
Fence Chain Link
Community Features Buyer Approval Required, Deed Restrictions, Gated
Utilities Available Cable Connected, Electricity Connected, Public, Underground Utilities
Amenities Available Gated
Waterfront Description Pond
View Y/N 1
View Water
Roof Type Tile
Porch Covered, Deck, Patio, Porch, Rear Porch, Screened
Attached Garage true
Garage true
Private Pool No
Building
Lot Description FloodZone, City Limits, Street Dead-End, Paved
Story 2
Entry Level Two
Foundation Slab
Lot Size Range 0 to less than 1/4
Sewer Public Sewer
Water Public
Architectural Style Contemporary
Structure Type Block,Brick,Stone,Stucco,Wood Frame
New Construction false
Construction Status Financing,Inspections
Others
Pets Allowed Breed Restrictions, Yes
HOA Fee Include Escrow Reserves Fund,Fidelity Bond,Maintenance Structure,Maintenance Grounds,Pest Control,Private Road,Trash
Senior Community No
Pet Size Extra Large (101+ Lbs.)
Ownership Fee Simple
Monthly Total Fees $425
Acceptable Financing Cash, Conventional, VA Loan
Membership Fee Required Required
Listing Terms Cash, Conventional, VA Loan
Num of Pet 2
Special Listing Condition None
Read Less Info
Want to know what your home might be worth? Contact us for a FREE valuation!

Our team is ready to help you sell your home for the highest possible price ASAP

© 2025 My Florida Regional MLS DBA Stellar MLS. All Rights Reserved.
Bought with LOMBARDO TEAM REAL ESTATE LLC



