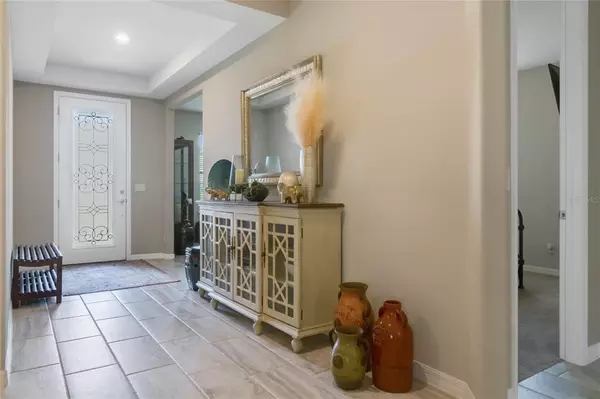For more information regarding the value of a property, please contact us for a free consultation.
Key Details
Sold Price $445,000
Property Type Single Family Home
Sub Type Single Family Residence
Listing Status Sold
Purchase Type For Sale
Square Footage 2,144 sqft
Price per Sqft $207
Subdivision Split Oak Estates
MLS Listing ID O5966849
Sold Date 12/06/21
Bedrooms 3
Full Baths 2
Half Baths 1
Construction Status Appraisal,Financing
HOA Fees $109/mo
HOA Y/N Yes
Year Built 2019
Annual Tax Amount $508
Lot Size 7,840 Sqft
Acres 0.18
Property Description
Better than New! Welcome to this beautiful 3 bedroom/2.5 bathroom 1 story home with a Flex room in the community of Split Oaks Estates in St Cloud, FL , a few minutes south from Lake Nona. This home has a very functional open concept floor plan with ceramic and engineered wood floors in the main living area. As you enter the home, you're greeted with a nice foyer and flex area to the left, perfect for an office, art studio. hobby room and much more. The split floor plan has 2 bedrooms to the right of the foyer at the front of the home with main bathroom near by. The foyer flows into the heart of the home into the beautiful kitchen including large island/breakfast bar, stainless steel appliances, granite counters, 42" cabinets and plenty of counter space. The kitchen flows into the dining area and Great room, exceptional for entertaining with family and friends. The large master bedroom offers a walk in closet and master bathroom with double sinks, separate shower and bathtub. Step outside the sliding doors, off the Great room and enjoy the large screened in, covered lanai. The backyard is a perfect canvas to enjoy a BBQ. gardening and a hammock on those lazy days. This home is close to all the best that Central Florida has to offer including Lake Nona, golf, shopping, restaurants and nearby schools. This home is move in ready to be enjoyed or added to your investment portfolio.
Location
State FL
County Osceola
Community Split Oak Estates
Zoning RES
Rooms
Other Rooms Den/Library/Office
Interior
Interior Features Eat-in Kitchen, Living Room/Dining Room Combo, Open Floorplan, Solid Surface Counters
Heating Central
Cooling Central Air
Flooring Carpet, Ceramic Tile, Hardwood
Fireplace false
Appliance Dishwasher, Dryer, Microwave, Range, Refrigerator, Washer, Wine Refrigerator
Laundry Inside, Laundry Room
Exterior
Exterior Feature Lighting, Sidewalk
Parking Features Driveway
Garage Spaces 2.0
Community Features Playground, Pool, Sidewalks
Utilities Available Cable Available, Electricity Available, Electricity Connected
Roof Type Shingle
Porch Rear Porch, Screened
Attached Garage true
Garage true
Private Pool No
Building
Lot Description In County, Sidewalk, Paved
Entry Level One
Foundation Slab
Lot Size Range 0 to less than 1/4
Sewer Public Sewer
Water Public
Architectural Style Ranch, Traditional
Structure Type Stucco
New Construction false
Construction Status Appraisal,Financing
Schools
Elementary Schools Narcoossee Elementary
Middle Schools Narcoossee Middle
High Schools St. Cloud High School
Others
Pets Allowed Yes
Senior Community No
Ownership Fee Simple
Monthly Total Fees $109
Acceptable Financing Cash, Conventional, FHA, VA Loan
Membership Fee Required Required
Listing Terms Cash, Conventional, FHA, VA Loan
Special Listing Condition None
Read Less Info
Want to know what your home might be worth? Contact us for a FREE valuation!

Our team is ready to help you sell your home for the highest possible price ASAP

© 2025 My Florida Regional MLS DBA Stellar MLS. All Rights Reserved.
Bought with JPAR COAST TO COAST



