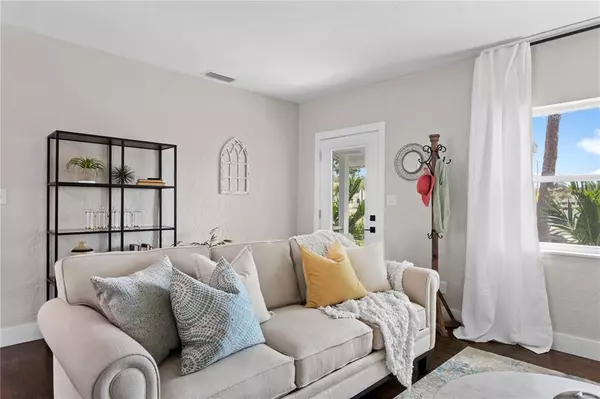For more information regarding the value of a property, please contact us for a free consultation.
Key Details
Sold Price $600,000
Property Type Single Family Home
Sub Type Single Family Residence
Listing Status Sold
Purchase Type For Sale
Square Footage 1,754 sqft
Price per Sqft $342
Subdivision Eagle Crest
MLS Listing ID U8138863
Sold Date 11/19/21
Bedrooms 3
Full Baths 2
Half Baths 1
Construction Status Inspections
HOA Y/N No
Year Built 1947
Annual Tax Amount $1,087
Lot Size 10,890 Sqft
Acres 0.25
Lot Dimensions 80x135
Property Description
“Eagle Crest Stunner” -* IMPROVED PRICE * Completely renovated 3 bedroom + den, 2.5 bathroom home with original hardwood floors. The split bedroom floorplan includes 2 spacious bedrooms with large closets with a hall bathroom at the front of the house. The den is perfect for a home office, nursery, or yoga room. The primary bedroom located at the rear of the house has been curated as a retreat for the new owner and includes a large walk-in custom closet, sitting area, and large spa-like bathroom. The newly redesigned kitchen includes white shaker-style cabinets, custom backsplash, dolomite granite countertops, stainless steel appliances as well as a wine fridge in the custom pantry dry bar. The adjacent dining room creates easy access to the rear yard. A convenient laundry room is located directly off the kitchen. The oversized lot is ideal for a backyard retreat and pool. Located in the popular Eagle Crest neighborhood and is just minutes away from Treasure Island, the beaches, vibrant Downtown St. Pete, all while enjoying the Pinellas Trail at the end of the street! No flood insurance required. Additional updates include HVAC 2021, gutters, sod, and landscaping.
Location
State FL
County Pinellas
Community Eagle Crest
Zoning RES
Direction N
Rooms
Other Rooms Bonus Room, Den/Library/Office
Interior
Interior Features Ceiling Fans(s), Eat-in Kitchen, Kitchen/Family Room Combo, Open Floorplan, Split Bedroom, Thermostat, Walk-In Closet(s), Window Treatments
Heating Central, Wall Units / Window Unit
Cooling Central Air, Mini-Split Unit(s)
Flooring Tile, Vinyl, Wood
Furnishings Unfurnished
Fireplace false
Appliance Dishwasher, Microwave, Range, Refrigerator, Wine Refrigerator
Laundry In Garage
Exterior
Exterior Feature Fence, Rain Gutters
Parking Features Driveway
Garage Spaces 1.0
Fence Wood
Utilities Available Cable Available, Electricity Connected, Public, Sewer Connected, Water Connected
Roof Type Shingle
Porch Front Porch
Attached Garage true
Garage true
Private Pool No
Building
Lot Description City Limits, Oversized Lot, Street Brick
Story 1
Entry Level One
Foundation Slab
Lot Size Range 1/4 to less than 1/2
Sewer Public Sewer
Water Public
Structure Type Block
New Construction false
Construction Status Inspections
Schools
Elementary Schools Azalea Elementary-Pn
Middle Schools Azalea Middle-Pn
High Schools Boca Ciega High-Pn
Others
Pets Allowed Yes
Senior Community No
Ownership Fee Simple
Acceptable Financing Cash, Conventional
Listing Terms Cash, Conventional
Special Listing Condition None
Read Less Info
Want to know what your home might be worth? Contact us for a FREE valuation!

Our team is ready to help you sell your home for the highest possible price ASAP

© 2025 My Florida Regional MLS DBA Stellar MLS. All Rights Reserved.
Bought with CHARLES RUTENBERG REALTY INC



