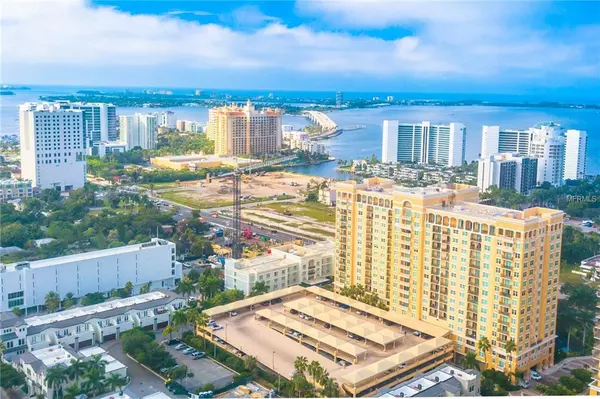For more information regarding the value of a property, please contact us for a free consultation.
Key Details
Sold Price $325,000
Property Type Condo
Sub Type Condominium
Listing Status Sold
Purchase Type For Sale
Square Footage 1,065 sqft
Price per Sqft $305
Subdivision Renaissance 1
MLS Listing ID A4419083
Sold Date 12/31/18
Bedrooms 2
Full Baths 2
Condo Fees $1,908
Construction Status Inspections
HOA Y/N No
Year Built 2001
Annual Tax Amount $3,545
Property Description
Located in the heart of town within the burgeoning Rosemary District, this two-bedroom condominium blends comfort with convenience. Set on the fourth floor, enjoy Bayfront views of water, tropical greenery, artistic venues, and multihued sunsets – a daily ballet of clouds, light, and sky. Step inside to an open living area that combines the dining and living room and extends onto the viewing balcony. Achieve culinary excellence in the kitchen equipped with solid wood cabinets and granite surfaces. Both bedroom are spacious and feature Bay views while the master offers a spacious walk-in closet. The bathrooms sparkle with granite countertops. Residence includes a washer/dryer hidden away in a dedicated closet and a new A/C installed in 2016. This elegant residence is poised to enjoy all the amenities of downtown Sarasota. Community features include heated pool, fitness center, beautifully-designed lobby, outdoor grill, and outdoor areas to enjoy the sunshine. Walk to the Van Wezel, Players Centre, delicious restaurants, antique shops, indie markets, and all the urban activity that makes Sarasota a true treasure. St. Armands Circle and beautiful white-sand beaches, including world-renowned Siesta Key, are just a short drive away.
Location
State FL
County Sarasota
Community Renaissance 1
Zoning DTB
Rooms
Other Rooms Inside Utility
Interior
Interior Features Ceiling Fans(s), Crown Molding, Elevator, Solid Surface Counters, Window Treatments
Heating Central
Cooling Central Air
Flooring Carpet, Ceramic Tile
Furnishings Unfurnished
Fireplace false
Appliance Dishwasher, Disposal, Dryer, Electric Water Heater, Refrigerator, Washer
Laundry Inside
Exterior
Exterior Feature Balcony, Lighting, Sliding Doors
Parking Features Common, Guest
Community Features Buyer Approval Required, Fitness Center, No Truck/RV/Motorcycle Parking, Pool
Utilities Available BB/HS Internet Available, Cable Connected, Electricity Connected
Amenities Available Elevator(s), Pool
View Y/N 1
View Pool, Water
Roof Type Other
Attached Garage false
Garage false
Private Pool No
Building
Lot Description Sidewalk, Paved
Story 16
Entry Level One
Foundation Slab
Sewer Public Sewer
Water Public
Structure Type Block,Stucco
New Construction false
Construction Status Inspections
Schools
Elementary Schools Alta Vista Elementary
Middle Schools Brookside Middle
High Schools Booker High
Others
Pets Allowed Yes
HOA Fee Include Cable TV,Pool,Escrow Reserves Fund,Maintenance Structure,Recreational Facilities,Sewer,Trash,Water
Senior Community No
Pet Size Small (16-35 Lbs.)
Ownership Condominium
Acceptable Financing Cash, Conventional, FHA
Membership Fee Required None
Listing Terms Cash, Conventional, FHA
Num of Pet 2
Special Listing Condition None
Read Less Info
Want to know what your home might be worth? Contact us for a FREE valuation!

Our team is ready to help you sell your home for the highest possible price ASAP

© 2024 My Florida Regional MLS DBA Stellar MLS. All Rights Reserved.
Bought with KELLER WILLIAMS ON THE WATER
GET MORE INFORMATION




