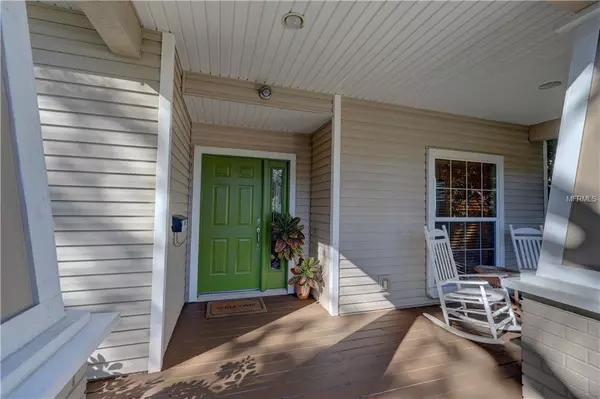For more information regarding the value of a property, please contact us for a free consultation.
Key Details
Sold Price $535,000
Property Type Single Family Home
Sub Type Single Family Residence
Listing Status Sold
Purchase Type For Sale
Square Footage 2,520 sqft
Price per Sqft $212
Subdivision Edina Garden Of Eden
MLS Listing ID U8030502
Sold Date 05/02/19
Bedrooms 3
Full Baths 3
Construction Status Financing,Inspections
HOA Y/N No
Year Built 2005
Annual Tax Amount $4,904
Lot Size 6,534 Sqft
Acres 0.15
Lot Dimensions 50x133
Property Description
Historic Euclid St Paul home built in 2005 with 3 bedrooms/3 baths/2 car garage and 2520 heated square feet. This wonderful home is move in ready with all new interior paint, new carpet upstairs and new high end LG kitchen stainless appliances. The updated kitchen has solid wood cabinetry, granite countertops, walk in pantry, breakfast bar and breakfast nook. A bonus room/office downstairs off the entry. Spacious open floor plan, living room with wood burning fireplace, volume ceilings and crown molding. Large upstairs master suite 18x24 including, master bath with garden tub, separate shower, double vanity and his and her walk in closets. Master has French doors leading to upstairs balcony for a private retreat space. Zoned AC systems installed in 2016 with high efficiency 15 sear units. Pool size back yard with downstairs full bath that could be used as a pool bath. Inside laundry room with extra storage. 2 car garage with covered portico from garage to house. Original plans available to along with seller survey. No flood insurance required. Just blocks from Crescent Lake Park a 56 acre park with walking path, playground, dog park, ball field and tennis courts. Easy access to 275 and minutes from downtown St Pete.
Location
State FL
County Pinellas
Community Edina Garden Of Eden
Direction N
Rooms
Other Rooms Den/Library/Office, Inside Utility
Interior
Interior Features Ceiling Fans(s), Crown Molding, High Ceilings, Solid Surface Counters, Solid Wood Cabinets, Walk-In Closet(s)
Heating Central, Zoned
Cooling Central Air, Zoned
Flooring Carpet, Ceramic Tile, Wood
Fireplaces Type Living Room, Wood Burning
Fireplace true
Appliance Dishwasher, Disposal, Microwave, Range, Refrigerator
Laundry Inside, Laundry Room
Exterior
Exterior Feature Balcony, Fence, French Doors, Irrigation System, Sidewalk
Parking Features Alley Access, Garage Door Opener
Garage Spaces 2.0
Utilities Available BB/HS Internet Available, Cable Connected
Roof Type Shingle
Porch Covered, Front Porch
Attached Garage false
Garage true
Private Pool No
Building
Foundation Slab
Lot Size Range Up to 10,889 Sq. Ft.
Sewer Public Sewer
Water Public
Architectural Style Colonial
Structure Type Siding,Wood Frame
New Construction false
Construction Status Financing,Inspections
Others
Pets Allowed Yes
Senior Community No
Ownership Fee Simple
Acceptable Financing Cash, Conventional
Listing Terms Cash, Conventional
Special Listing Condition None
Read Less Info
Want to know what your home might be worth? Contact us for a FREE valuation!

Our team is ready to help you sell your home for the highest possible price ASAP

© 2024 My Florida Regional MLS DBA Stellar MLS. All Rights Reserved.
Bought with REALTY EXPERTS



