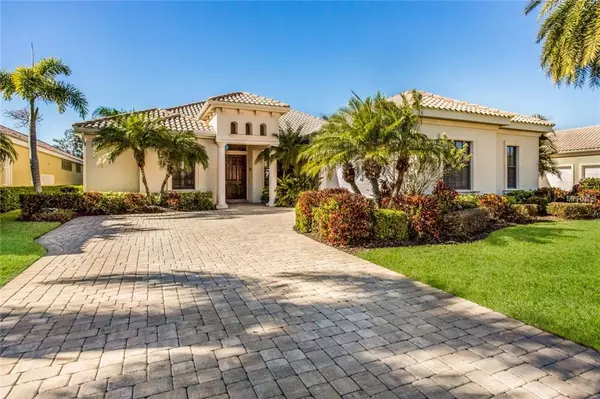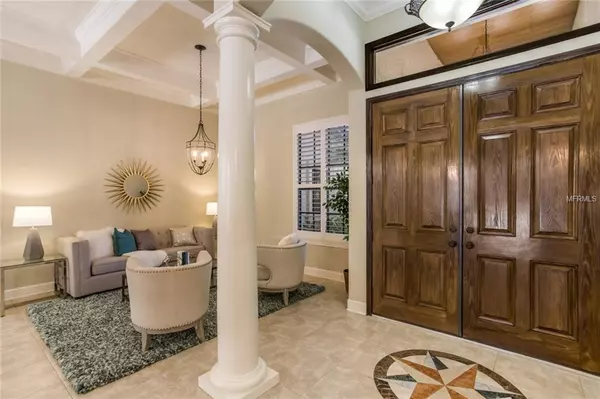For more information regarding the value of a property, please contact us for a free consultation.
Key Details
Sold Price $650,000
Property Type Single Family Home
Sub Type Single Family Residence
Listing Status Sold
Purchase Type For Sale
Square Footage 2,905 sqft
Price per Sqft $223
Subdivision Enclave At Silver Oak
MLS Listing ID A4423887
Sold Date 03/22/19
Bedrooms 3
Full Baths 3
HOA Fees $466/qua
HOA Y/N Yes
Year Built 2004
Annual Tax Amount $7,214
Lot Size 0.260 Acres
Acres 0.26
Property Description
This maintenance-free home offers luxury, privacy, and an amazing location behind the secure gates of this elegant community. The barrel-tile roofed house has upgrades galore and an open floorplan, along with disappearing corner sliders that open to the coral-stone pavered, screened patio to bring the outside in for even more living space. The house is designed for a chef or a host who loves entertaining, with a beautiful open kitchen that has French oak cabinets, granite counters, a copper range hood, French door refrigerator, convection oven, and breakfast nook with aquarium windows. The pool and heated spa are complemented by the Florida kitchen, complete with gas grill, full bar area, and wine/beer fridge. The Master suite is truly impressive with an elegant French door entry, large bedroom overlooking the pool, enormous bathroom with dual vanities, marble floors, jacuzzi tub, walk-in shower, and enormous walk-in closet. The third bedroom is currently being used as a study but can be converted back to a bedroom with en suite bathroom. This location in Palmer Ranch offers close access to world-class golfing, nature trails, the Legacy Trail for biking and walking, Costco, YMCA, a movie theater, Lowe's, Target and Publix. Siesta Key is only 15 minutes away, and the numerous arts opportunities Sarasota has become known for are only 20 minutes away. You truly have to see it in person to appreciate the numerous updates, so schedule your showing today!
Location
State FL
County Sarasota
Community Enclave At Silver Oak
Zoning PUD
Rooms
Other Rooms Den/Library/Office, Family Room, Formal Dining Room Separate, Great Room
Interior
Interior Features Coffered Ceiling(s), Eat-in Kitchen, High Ceilings, Kitchen/Family Room Combo, Living Room/Dining Room Combo, Open Floorplan, Stone Counters, Tray Ceiling(s), Walk-In Closet(s)
Heating Electric, Natural Gas
Cooling Central Air
Flooring Carpet, Ceramic Tile, Marble, Other
Fireplace false
Appliance Built-In Oven, Convection Oven, Dishwasher, Disposal, Microwave, Range, Range Hood, Refrigerator, Wine Refrigerator
Laundry Inside, Laundry Room
Exterior
Exterior Feature Outdoor Grill, Outdoor Kitchen, Sliding Doors
Garage Spaces 2.0
Pool In Ground, Pool Alarm
Community Features Deed Restrictions, Gated
Utilities Available Cable Available, Electricity Connected, Natural Gas Connected, Propane, Sewer Connected, Underground Utilities
Amenities Available Gated, Maintenance
View Park/Greenbelt, Trees/Woods
Roof Type Tile
Porch Covered, Enclosed, Patio, Screened
Attached Garage true
Garage true
Private Pool Yes
Building
Lot Description Greenbelt, In County, Near Golf Course, Street Dead-End, Paved
Entry Level One
Foundation Slab
Lot Size Range 1/4 Acre to 21779 Sq. Ft.
Sewer Public Sewer
Water Public
Architectural Style Ranch, Spanish/Mediterranean, Traditional
Structure Type Block
New Construction false
Schools
Elementary Schools Laurel Nokomis Elementary
Middle Schools Laurel Nokomis Middle
High Schools Venice Senior High
Others
Pets Allowed Yes
HOA Fee Include 24-Hour Guard,Maintenance Grounds
Senior Community No
Ownership Fee Simple
Acceptable Financing Cash, Conventional, FHA, VA Loan
Membership Fee Required Required
Listing Terms Cash, Conventional, FHA, VA Loan
Special Listing Condition None
Read Less Info
Want to know what your home might be worth? Contact us for a FREE valuation!

Our team is ready to help you sell your home for the highest possible price ASAP

© 2024 My Florida Regional MLS DBA Stellar MLS. All Rights Reserved.
Bought with COLDWELL BANKER RES R E
GET MORE INFORMATION




