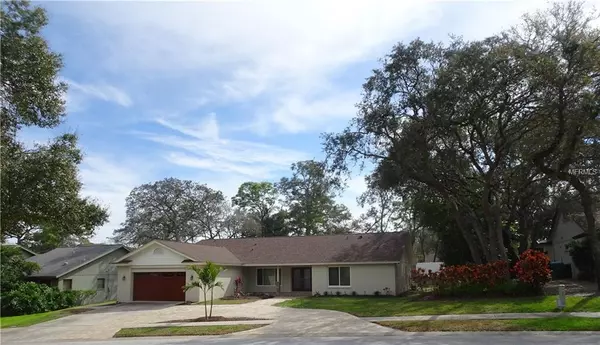For more information regarding the value of a property, please contact us for a free consultation.
Key Details
Sold Price $555,000
Property Type Single Family Home
Sub Type Single Family Residence
Listing Status Sold
Purchase Type For Sale
Square Footage 2,782 sqft
Price per Sqft $199
Subdivision Eniswood Unit Ii A
MLS Listing ID T3157576
Sold Date 04/09/19
Bedrooms 3
Full Baths 4
Construction Status Inspections,Other Contract Contingencies
HOA Y/N No
Year Built 1983
Annual Tax Amount $4,661
Lot Size 0.300 Acres
Acres 0.3
Property Description
Looking for an ALL NEW One of a kind Home? Need a fully functional apartment with no shared common areas.. so it's not JUST an in-law suite? Then this is a MUST SEE!!! This home's price reflects COMPLETE renovations from Single Family Home into 2 separate living spaces! In the front home, walk thru double leaded doors to an open stunning floor plan leading to a HUGE screened Salt Water Custom Rock Pool with a waterfall, sun shelf, bubbler, love seat, and amazing night LED light show changing many colors! Want a 74x62 inch Built-In refrigerator, convection oven, range hood, Built-In convection microwave, silent dishwasher, deep sinks, and beautiful Cotton White granite throughout? Custom cabinetry, built-In desk at eat-in kitchen, separate dining room, pocket sliders that open up the whole back wall. White Wash "Wood" look porcelain tile throughout. Wait till you see the hardware on the doors that match everything in the home. All french doors have blinds inside the glass. High vaulted ceilings, tons of storage, and a Master Bathroom that will take your breath away with it's glass tile and stone enclosed shower. All new hurricane impact windows and doors. EVERYTHING is new from the roof down to the floors and from the new circular pavered driveway and walkway back to plenty of room for entertaining. Awesome apartment with separate entrance, wood burning fireplace, beautiful appliances and a farmhouse sink. Apartment has it's own air conditioner and laundry. Rv and boat parking. Truly special and unique!
Location
State FL
County Pinellas
Community Eniswood Unit Ii A
Zoning R-1
Rooms
Other Rooms Attic, Family Room, Great Room, Inside Utility, Interior In-Law Apt
Interior
Interior Features Cathedral Ceiling(s), Ceiling Fans(s), Eat-in Kitchen, High Ceilings, Open Floorplan, Solid Surface Counters, Solid Wood Cabinets, Split Bedroom, Stone Counters, Walk-In Closet(s), Window Treatments
Heating Central
Cooling Central Air
Flooring Tile
Fireplaces Type Living Room, Wood Burning
Fireplace true
Appliance Convection Oven, Cooktop, Dishwasher, Disposal, Dryer, Electric Water Heater, Exhaust Fan, Microwave, Range, Refrigerator, Washer
Laundry Inside, Laundry Room
Exterior
Exterior Feature Fence, French Doors, Lighting, Sidewalk
Parking Features Circular Driveway, Driveway, Garage Door Opener, Guest
Garage Spaces 2.0
Pool In Ground, Lighting, Outside Bath Access, Salt Water, Screen Enclosure
Community Features Irrigation-Reclaimed Water, Sidewalks
Utilities Available Public, Sewer Connected, Sprinkler Meter, Street Lights
Roof Type Shingle
Porch Covered, Front Porch, Screened
Attached Garage true
Garage true
Private Pool Yes
Building
Lot Description In County, Oversized Lot, Sidewalk, Paved, Unincorporated
Entry Level One
Foundation Slab
Lot Size Range 1/4 Acre to 21779 Sq. Ft.
Sewer Public Sewer
Water Public
Architectural Style Contemporary
Structure Type Block
New Construction false
Construction Status Inspections,Other Contract Contingencies
Schools
Elementary Schools Sutherland Elementary-Pn
Middle Schools Palm Harbor Middle-Pn
High Schools Palm Harbor Univ High-Pn
Others
Pets Allowed Yes
Senior Community No
Ownership Fee Simple
Acceptable Financing Cash, Conventional, FHA, VA Loan
Membership Fee Required None
Listing Terms Cash, Conventional, FHA, VA Loan
Special Listing Condition None
Read Less Info
Want to know what your home might be worth? Contact us for a FREE valuation!

Our team is ready to help you sell your home for the highest possible price ASAP

© 2025 My Florida Regional MLS DBA Stellar MLS. All Rights Reserved.
Bought with RE/MAX ELITE REALTY



