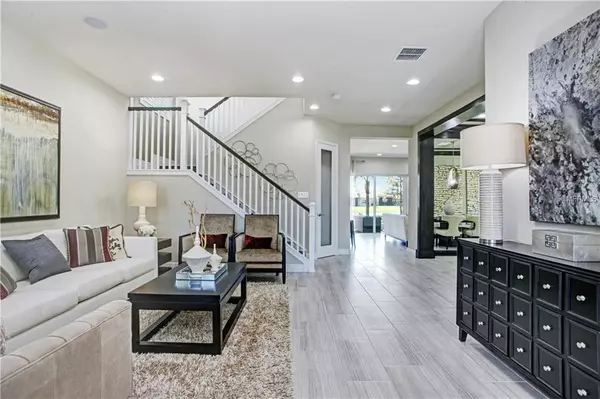For more information regarding the value of a property, please contact us for a free consultation.
Key Details
Sold Price $450,900
Property Type Single Family Home
Sub Type Single Family Residence
Listing Status Sold
Purchase Type For Sale
Square Footage 3,381 sqft
Price per Sqft $133
Subdivision The Ridge At Wiregrass
MLS Listing ID T3159552
Sold Date 07/08/19
Bedrooms 5
Full Baths 4
Construction Status Appraisal,Financing,Inspections
HOA Fees $295/mo
HOA Y/N Yes
Year Built 2019
Annual Tax Amount $1,844
Lot Size 7,840 Sqft
Acres 0.18
Property Description
Under Construction. This amazing 5 bedroom, 4 bathroom, 2 car garage home in the sought after gated community of "The Ridge at Wiregrass." Open floor plan w/soaring ceilings, & countless windows letting in all the natural light. Gourmet kitchen offers range hood with premium gas range, quartz counters with breakfast bar, breakfast nook, 42" wood cabinetry, and under cabinet lighting. Kitchen oversees the huge luxurious family room w/sliders, perfect for entertainment. Upstairs you will enjoy the split bedrooms centered around the spacious loft. Master suite boasts dual walk in closets, trey ceiling, dual sink vanities, relaxing garden tub, & walk in shower. Relax on your covered lanai & enjoy the luscious views & beautiful Florida weather. Energy efficient options include heat pump, gas tankless water heater, ENERGYSTAR windows & appliances, and lighting. The Ridge is a natural gas community, has an 11,691 sq. ft. clubhouse, resort style pool, relaxing lap pool, splash pad, water slide, social hall, fitness center, indoor basketball court, tennis courts, volleyball, playground & more. Residents enjoy easy access to The Shops at Wiregrass, Florida Hospital, Pasco-Hernando State College, Center Ice, Tampa Premium Outlets, I-75 & I-275. Taxes are estimated. HOA includes Landscape maintenance, fertilization, mulching, exterior pest control, & all amenities. WIREGRASS RANCH SCHOOL DISTRICT. Interior pictures are from the model home. House is under construction.
Location
State FL
County Pasco
Community The Ridge At Wiregrass
Zoning MPUD
Rooms
Other Rooms Inside Utility, Loft
Interior
Interior Features Eat-in Kitchen, High Ceilings, Kitchen/Family Room Combo, Solid Surface Counters, Solid Wood Cabinets, Split Bedroom, Tray Ceiling(s), Walk-In Closet(s)
Heating Central
Cooling Central Air
Flooring Carpet, Ceramic Tile
Fireplace false
Appliance Dishwasher, Disposal, Microwave, Range, Refrigerator
Laundry Inside
Exterior
Exterior Feature Lighting, Sidewalk, Sliding Doors
Parking Features Driveway
Garage Spaces 2.0
Community Features Association Recreation - Owned, Deed Restrictions, Fitness Center, Gated, Golf Carts OK, Irrigation-Reclaimed Water, Playground, Pool, Sidewalks, Tennis Courts
Utilities Available Cable Available, Electricity Available, Phone Available, Water Available
Amenities Available Fitness Center, Gated, Playground, Pool, Recreation Facilities, Tennis Court(s)
Roof Type Shingle
Porch Covered, Rear Porch
Attached Garage true
Garage true
Private Pool No
Building
Lot Description In County, Sidewalk, Paved, Private
Entry Level Two
Foundation Slab
Lot Size Range Up to 10,889 Sq. Ft.
Builder Name GL Homes
Sewer Public Sewer
Water Public
Architectural Style Contemporary, Florida, Traditional
Structure Type Block,Stucco
New Construction true
Construction Status Appraisal,Financing,Inspections
Schools
Elementary Schools Wiregrass Elementary
Middle Schools John Long Middle-Po
High Schools Wiregrass Ranch High-Po
Others
Pets Allowed Breed Restrictions, Yes
HOA Fee Include 24-Hour Guard,Pool,Private Road,Recreational Facilities
Senior Community No
Ownership Fee Simple
Monthly Total Fees $295
Acceptable Financing Cash, Conventional, FHA, VA Loan
Membership Fee Required Required
Listing Terms Cash, Conventional, FHA, VA Loan
Special Listing Condition None
Read Less Info
Want to know what your home might be worth? Contact us for a FREE valuation!

Our team is ready to help you sell your home for the highest possible price ASAP

© 2024 My Florida Regional MLS DBA Stellar MLS. All Rights Reserved.
Bought with KELLER WILLIAMS REALTY



