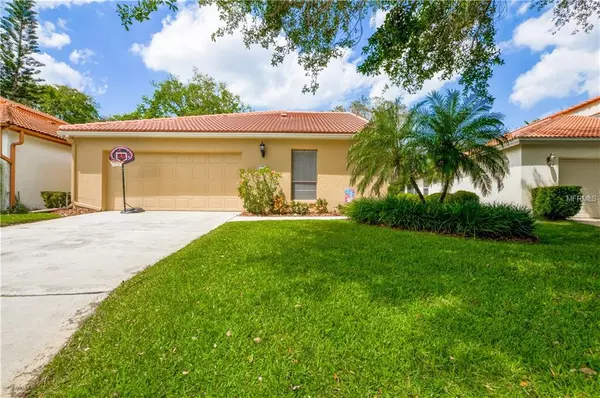For more information regarding the value of a property, please contact us for a free consultation.
Key Details
Sold Price $289,000
Property Type Single Family Home
Sub Type Single Family Residence
Listing Status Sold
Purchase Type For Sale
Square Footage 1,574 sqft
Price per Sqft $183
Subdivision Country Club Village Unit 2
MLS Listing ID O5774592
Sold Date 06/10/19
Bedrooms 3
Full Baths 2
Construction Status Appraisal,Financing,Other Contract Contingencies
HOA Fees $46
HOA Y/N Yes
Year Built 1980
Annual Tax Amount $3,404
Lot Size 3,920 Sqft
Acres 0.09
Property Description
Pool Home Nestled in sought after Country Club Village tucked in the Heart of the golf Country Club Community of Tuscawilla. Just a few minutes or golf course ride to the Full Service Country Club. Come home from a long day and take a dip in your pool. This split plan has loads of sliders to let the sun shine in. Relax on the weekends because the HOA cuts the grass for you! Wood Burning Brick Fireplace with remodeled kitchen and baths. Private caged pool with many quality touches throughout. Newer Tile ROOF, A/C, Kitchen with solid wood cabinets and Stainless Steel appliances. Pool and deck were recently updated. Space can be laid out so many ways. Breakfast / Dining area set up for a large table. Cute greenhouse window. Private open courtyard for entertaining or Al Fresco dining. Indoor laundry room with nice sized two car garage. Master bedroom opens to the private pool. MOVE IN READY! Amazing Seminole County Schools. Family Home ready for SUMMER FUN! Tuscawilla boasts several Parks, Playgrounds, hiking trails, Soccer fields, Baseball and Basketball with Racquet ball and tennis and so much more.
Location
State FL
County Seminole
Community Country Club Village Unit 2
Zoning PUD
Rooms
Other Rooms Attic, Great Room, Inside Utility
Interior
Interior Features Built-in Features, Cathedral Ceiling(s), Ceiling Fans(s), Eat-in Kitchen, High Ceilings
Heating Central, Electric, Heat Pump
Cooling Central Air
Flooring Carpet, Ceramic Tile, Wood
Fireplaces Type Family Room, Wood Burning
Furnishings Unfurnished
Fireplace true
Appliance Dishwasher, Disposal, Electric Water Heater, Microwave, Range Hood, Refrigerator
Laundry Inside, Laundry Room
Exterior
Exterior Feature Irrigation System, Sliding Doors
Parking Features Driveway, Garage Door Opener, Oversized
Garage Spaces 2.0
Pool Gunite, In Ground, Lighting, Screen Enclosure
Community Features Deed Restrictions, Golf Carts OK, Golf, Irrigation-Reclaimed Water, Park, Playground, Sidewalks
Utilities Available Cable Connected, Electricity Connected, Sewer Connected, Street Lights, Underground Utilities
Amenities Available Golf Course, Vehicle Restrictions
View Pool
Roof Type Tile
Porch Covered, Enclosed, Rear Porch
Attached Garage true
Garage true
Private Pool Yes
Building
Lot Description City Limits, Level, Near Golf Course, Paved, Private
Entry Level One
Foundation Slab
Lot Size Range Up to 10,889 Sq. Ft.
Sewer Public Sewer
Water Public
Architectural Style Spanish/Mediterranean
Structure Type Block,Stucco,Wood Frame
New Construction false
Construction Status Appraisal,Financing,Other Contract Contingencies
Schools
Elementary Schools Keeth Elementary
Middle Schools Indian Trails Middle
High Schools Winter Springs High
Others
Pets Allowed Yes
HOA Fee Include Maintenance Grounds
Senior Community No
Ownership Fee Simple
Monthly Total Fees $93
Acceptable Financing Cash, Conventional, FHA, VA Loan
Membership Fee Required Required
Listing Terms Cash, Conventional, FHA, VA Loan
Special Listing Condition None
Read Less Info
Want to know what your home might be worth? Contact us for a FREE valuation!

Our team is ready to help you sell your home for the highest possible price ASAP

© 2025 My Florida Regional MLS DBA Stellar MLS. All Rights Reserved.
Bought with STARLINK REALTY OF ORLANDO



