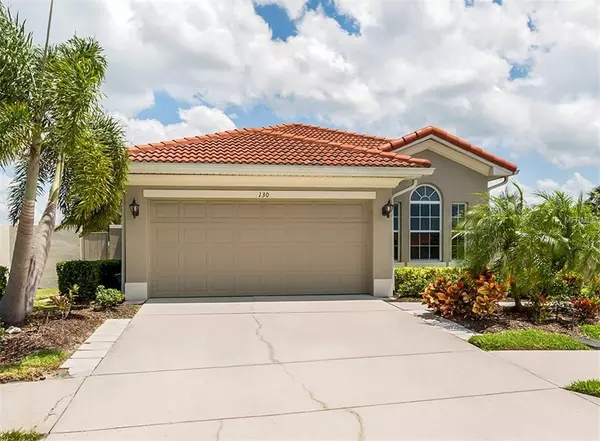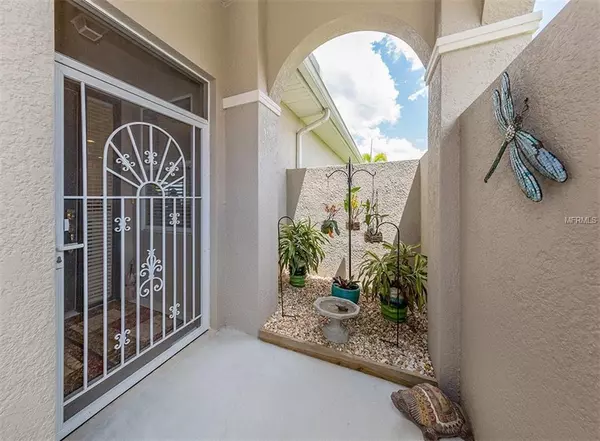For more information regarding the value of a property, please contact us for a free consultation.
Key Details
Sold Price $279,000
Property Type Single Family Home
Sub Type Single Family Residence
Listing Status Sold
Purchase Type For Sale
Square Footage 1,652 sqft
Price per Sqft $168
Subdivision Venetian Golf & River Club Ph 04A
MLS Listing ID N6105315
Sold Date 06/20/19
Bedrooms 3
Full Baths 2
Construction Status Financing,Inspections
HOA Fees $70/qua
HOA Y/N Yes
Year Built 2006
Annual Tax Amount $6,287
Lot Size 8,712 Sqft
Acres 0.2
Property Description
Beauty, captured! You will fall in love with this beautifully designed home as soon as you walk in. This gorgeous three bedroom, maintenance free home will award you with breathtaking panoramic views through its many windows everywhere you go. Perfectly situated on an extra-large lot in a private cul-de-sac, you will have the most room and privacy to enjoy your Florida paradise with stunning views of a scenic lake and golf course. The owner spent lots of love and money to make this fantastic home the perfect place to live and upgraded it with impact resistant windows, new A/C, new carpet, and a few years ago new appliances, and a water heater. There is nothing to do, just move in and enjoy the light and bright ambiance of the spacious living area or enjoy a fragrant cup of coffee on the open patio amidst your exclusive piece of Florida landscape. The Italian inspired Venetian Golf & River Club is one of the finest golf course communities with a buffet of amenities giving you the most enjoyable club experience. Aside from the world-class championship golf course, rated #4 in the entire state of Florida and a 24-hour guard gate, you will have an exceptional clubhouse, fine dining, tennis courts, resort swimming pools, a health & fitness center, pro shops and much more. Short distance to all of our beautiful beaches, shopping, and entertainment.
The CDD fee is included in the tax bill of $6,287.
Location
State FL
County Sarasota
Community Venetian Golf & River Club Ph 04A
Zoning PUD
Rooms
Other Rooms Inside Utility
Interior
Interior Features Built-in Features, Ceiling Fans(s), Open Floorplan, Solid Surface Counters, Split Bedroom, Tray Ceiling(s), Walk-In Closet(s)
Heating Central, Electric
Cooling Central Air
Flooring Carpet, Ceramic Tile
Fireplace false
Appliance Dishwasher, Disposal, Dryer, Microwave, Range, Washer
Laundry Inside
Exterior
Exterior Feature Irrigation System, Lighting, Rain Gutters, Sidewalk, Sliding Doors
Parking Features Driveway, Garage Door Opener
Garage Spaces 2.0
Community Features Deed Restrictions, Fitness Center, Gated, Golf Carts OK, Golf, Pool, Sidewalks, Tennis Courts
Utilities Available Cable Connected, Electricity Connected, Public, Sewer Connected, Street Lights, Underground Utilities
Amenities Available Clubhouse, Fitness Center, Gated, Golf Course, Maintenance, Pool, Recreation Facilities, Security, Tennis Court(s)
View Y/N 1
Water Access 1
Water Access Desc Lake
View Golf Course, Water
Roof Type Tile
Porch Deck
Attached Garage true
Garage true
Private Pool No
Building
Entry Level One
Foundation Slab
Lot Size Range Up to 10,889 Sq. Ft.
Sewer Public Sewer
Water Public
Structure Type Block,Stucco
New Construction false
Construction Status Financing,Inspections
Schools
Elementary Schools Laurel Nokomis Elementary
Middle Schools Laurel Nokomis Middle
High Schools Venice Senior High
Others
Pets Allowed Yes
HOA Fee Include 24-Hour Guard,Cable TV,Pool,Escrow Reserves Fund,Maintenance Structure,Maintenance Grounds,Management,Private Road,Recreational Facilities,Security
Senior Community No
Pet Size Extra Large (101+ Lbs.)
Ownership Fee Simple
Monthly Total Fees $202
Acceptable Financing Cash, Conventional
Membership Fee Required Required
Listing Terms Cash, Conventional
Num of Pet 2
Special Listing Condition None
Read Less Info
Want to know what your home might be worth? Contact us for a FREE valuation!

Our team is ready to help you sell your home for the highest possible price ASAP

© 2025 My Florida Regional MLS DBA Stellar MLS. All Rights Reserved.
Bought with SMITH & ASSOCIATES REAL ESTATE



