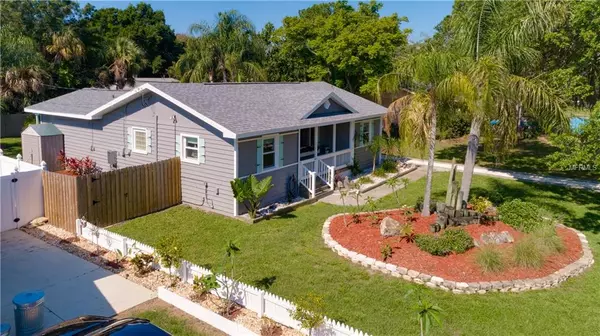For more information regarding the value of a property, please contact us for a free consultation.
Key Details
Sold Price $309,900
Property Type Single Family Home
Sub Type Single Family Residence
Listing Status Sold
Purchase Type For Sale
Square Footage 1,732 sqft
Price per Sqft $178
Subdivision Eagle Crest
MLS Listing ID U8046009
Sold Date 07/01/19
Bedrooms 3
Full Baths 2
Construction Status Appraisal,Financing,Inspections
HOA Y/N No
Year Built 1949
Annual Tax Amount $2,764
Lot Size 10,018 Sqft
Acres 0.23
Property Description
Lovely curb appeal with just the right amount of charm! This meticulously maintained 3 bed, 2 bath, Florida styled pool home is nestled in the quiet Eagle Crest subdivision. A perfect fit for home buyers searching for an upgraded, spacious property to enjoy. Greeted with an elegant, yet cozy, split floor plan that has beautiful custom characteristics, such as cottage wood and tile flooring, window treatment, paneled wall boarding, chair rail molding, barn door entry, recessed lighting and so much more! The stunning eat-in kitchen and formal dining space is a luxury on it's own! Showcasing a solid stone Island w/ gas stove and steel range hood, deep stainless steel sink, large pantry w/ glass door, custom cabinetry, and stainless steel appliances. Master suite is ideal!, with a private brand new bath, walk in closet, and French doors open to the back patio. Inside laundry is right around the corner. A private breezeway leading into the 3rd bedroom is an added bonus for accommodating guest. Step outside to your very own personal paradise with no lack of space for entertaining by the pool or hosting BBQs, inside a large fenced in yard. Additional features include a new roof and newer winders. There are plenty of restaurants, shopping, and entertainment to choose from that surround this location, as well as great schools and public parks to take advantage of! Don't miss out on this amazing opportunity in St. Petersburg.
Location
State FL
County Pinellas
Community Eagle Crest
Direction N
Rooms
Other Rooms Family Room, Inside Utility, Interior In-Law Apt
Interior
Interior Features Built-in Features, Cathedral Ceiling(s), Ceiling Fans(s), Crown Molding, Eat-in Kitchen, Solid Surface Counters, Solid Wood Cabinets, Stone Counters, Walk-In Closet(s), Window Treatments
Heating Central
Cooling Central Air
Flooring Laminate, Tile, Wood
Fireplace false
Appliance Built-In Oven, Cooktop, Dishwasher, Dryer, Microwave, Range Hood, Refrigerator, Washer
Laundry Inside, Laundry Room
Exterior
Exterior Feature Fence, French Doors, Lighting, Rain Gutters, Sliding Doors, Storage
Parking Features Driveway, Guest, Open
Pool Above Ground
Community Features Park, Playground
Utilities Available Cable Available, Electricity Available, Mini Sewer, Natural Gas Connected, Public
Roof Type Other,Shingle
Porch Covered, Deck, Patio, Porch, Wrap Around
Garage false
Private Pool Yes
Building
Lot Description City Limits, Paved
Entry Level One
Foundation Crawlspace
Lot Size Range Up to 10,889 Sq. Ft.
Sewer Public Sewer
Water Public
Structure Type Block,Stucco
New Construction false
Construction Status Appraisal,Financing,Inspections
Others
Senior Community No
Ownership Fee Simple
Acceptable Financing Cash, Conventional, FHA, VA Loan
Listing Terms Cash, Conventional, FHA, VA Loan
Special Listing Condition None
Read Less Info
Want to know what your home might be worth? Contact us for a FREE valuation!

Our team is ready to help you sell your home for the highest possible price ASAP

© 2025 My Florida Regional MLS DBA Stellar MLS. All Rights Reserved.
Bought with THE SOMERDAY GROUP PL



