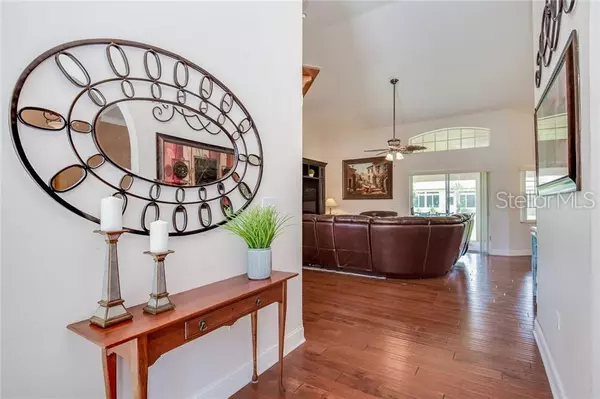For more information regarding the value of a property, please contact us for a free consultation.
Key Details
Sold Price $289,900
Property Type Single Family Home
Sub Type Single Family Residence
Listing Status Sold
Purchase Type For Sale
Square Footage 1,840 sqft
Price per Sqft $157
Subdivision Hammock Pointe
MLS Listing ID O5788010
Sold Date 06/25/19
Bedrooms 3
Full Baths 2
Construction Status Inspections
HOA Fees $13
HOA Y/N Yes
Year Built 1994
Annual Tax Amount $2,239
Lot Size 10,890 Sqft
Acres 0.25
Property Description
Find perfection around every corner in this stunning, 3 bed, 2 bath, +den St. Cloud home. Hammock Pointe is a dreamy community, with picture-perfect streets lined with moss-draped trees – including the sprawling oak that shades this home's immaculate front lawn. Just inside, light pours through double French doors and transom window into its central living room. Soaring ceilings and glistening wood floors amplify the sense of space as you breeze through the home.
Just beyond the dining room the kitchen is perfectly proportioned, and its practical layout with generous counter space makes cooking and entertaining a delight. Care to dine al fresco? The covered lanai is the perfect setting. Double fans and a gorgeous wood-paneled ceiling keep things cool and luxuriant. Inside, three sizeable bedrooms await your family and guests. The master suite embodies resort opulence – with recessed lighting, a tray ceiling, wood floors, and a spa-like master bath that dazzles.
The home boasts a 2-car garage and oversized driveway – underscoring just how easy hosting guests can be here. Hammock Pointe is nestled among the lakes that dot St. Cloud and though you'll enjoy peace and quiet, you won't be far from Orlando's best offerings – including Lake Nona area's shopping, dining, schools, golf, and world-class medical centers. Check out our full motion video tour and call today to schedule a showing.
Location
State FL
County Osceola
Community Hammock Pointe
Zoning ORS2
Interior
Interior Features Crown Molding, Eat-in Kitchen, Solid Wood Cabinets, Split Bedroom, Tray Ceiling(s), Walk-In Closet(s), Window Treatments
Heating Central
Cooling Central Air
Flooring Brick, Wood
Fireplace false
Appliance Dishwasher, Disposal, Microwave, Range, Refrigerator
Laundry Inside, Laundry Room
Exterior
Exterior Feature Irrigation System
Garage Spaces 2.0
Utilities Available BB/HS Internet Available, Underground Utilities
Roof Type Shingle
Attached Garage true
Garage true
Private Pool No
Building
Lot Description Level, Paved
Entry Level One
Foundation Slab
Lot Size Range 1/4 Acre to 21779 Sq. Ft.
Sewer Septic Tank
Water Private
Structure Type Block,Concrete,Stucco
New Construction false
Construction Status Inspections
Schools
Elementary Schools Narcoossee Elementary
Middle Schools Narcoossee Middle
High Schools Harmony High
Others
Pets Allowed Yes
HOA Fee Include Water
Senior Community No
Ownership Fee Simple
Monthly Total Fees $40
Membership Fee Required Required
Special Listing Condition None
Read Less Info
Want to know what your home might be worth? Contact us for a FREE valuation!

Our team is ready to help you sell your home for the highest possible price ASAP

© 2025 My Florida Regional MLS DBA Stellar MLS. All Rights Reserved.
Bought with CENTER POINTE REALTY GROUP, LLC



