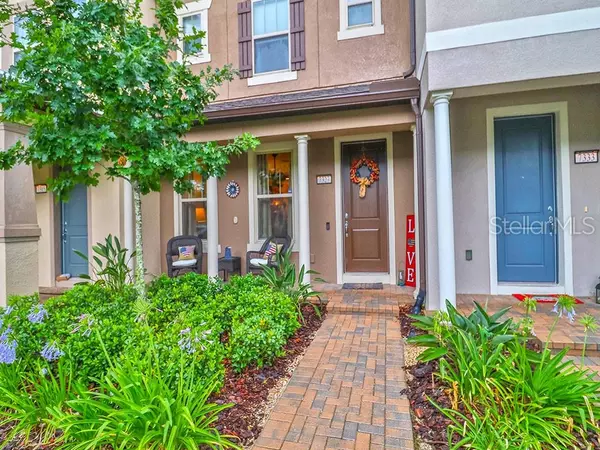For more information regarding the value of a property, please contact us for a free consultation.
Key Details
Sold Price $265,000
Property Type Townhouse
Sub Type Townhouse
Listing Status Sold
Purchase Type For Sale
Square Footage 1,464 sqft
Price per Sqft $181
Subdivision Lakeview Pointe/Horizon West P
MLS Listing ID O5791556
Sold Date 08/26/19
Bedrooms 2
Full Baths 2
Half Baths 1
Construction Status Inspections
HOA Fees $230/mo
HOA Y/N Yes
Year Built 2017
Annual Tax Amount $2,983
Lot Size 2,178 Sqft
Acres 0.05
Property Description
This beautiful townhome shows like it's brand new.The outside is beautifully landscaped and there is a front porch for relaxing in the evening and chatting with neighbors as they stroll by. Enter into the downstairs living area that is fully tiled. The kitchen has granite counter tops, an island w/breakfast bar, upgraded cabinets,stainless appliances, pendant lights, a roomy pantry and direct access to the private fenced in courtyard patio. The downstairs also includes an under stairs storage closet, laundry room and half bathroom. Master and 2nd bedroom are upstairs, have spacious walk-in closets and each has a private full bathroom. The master bath features dual sinks, water closet and a walk in shower. The 2nd bedroom has an amazing view of the Disney fireworks at night. Speaking of Disney, it's just around the corner, as is just about everything else in the Horizon West section of Winter Garden. This is a wonderful, up and coming location and now is a prime time to get into it. Community features include community pool, clubhouse, splash park and playground for the little ones, fitness center and walking paths. This home is in a great location - no rear neighbors. Nice community amenities - resort style pool, playground and fitness center. The new Publix, Walmart and movie theater are a short drive away, as are SR 429 and the Winter Garden Village. HOA includes ground maintenance - makes life easy!
Location
State FL
County Orange
Community Lakeview Pointe/Horizon West P
Zoning P-D
Rooms
Other Rooms Inside Utility
Interior
Interior Features Eat-in Kitchen, High Ceilings, Open Floorplan, Solid Wood Cabinets, Stone Counters, Thermostat, Walk-In Closet(s)
Heating Electric
Cooling Central Air
Flooring Carpet, Ceramic Tile
Furnishings Unfurnished
Fireplace false
Appliance Dishwasher, Disposal, Electric Water Heater, Microwave, Range, Refrigerator
Laundry Inside, Laundry Room
Exterior
Exterior Feature Irrigation System, Lighting, Rain Gutters
Parking Features Garage Door Opener
Garage Spaces 2.0
Community Features Deed Restrictions, Fitness Center, Playground, Pool
Utilities Available Cable Available, Electricity Available, Public, Sprinkler Recycled, Street Lights, Underground Utilities
Roof Type Shingle
Porch Front Porch, Patio
Attached Garage false
Garage true
Private Pool No
Building
Lot Description In County, Sidewalk, Paved
Story 2
Entry Level Two
Foundation Slab
Lot Size Range Up to 10,889 Sq. Ft.
Sewer Public Sewer
Water Public
Architectural Style Contemporary, Florida
Structure Type Block,Stucco,Wood Frame
New Construction false
Construction Status Inspections
Others
Pets Allowed Yes
HOA Fee Include Maintenance Structure,Maintenance Grounds
Senior Community No
Ownership Fee Simple
Monthly Total Fees $230
Acceptable Financing Cash, Conventional, FHA, VA Loan
Membership Fee Required Required
Listing Terms Cash, Conventional, FHA, VA Loan
Special Listing Condition None
Read Less Info
Want to know what your home might be worth? Contact us for a FREE valuation!

Our team is ready to help you sell your home for the highest possible price ASAP

© 2025 My Florida Regional MLS DBA Stellar MLS. All Rights Reserved.
Bought with WEMERT GROUP REALTY LLC



