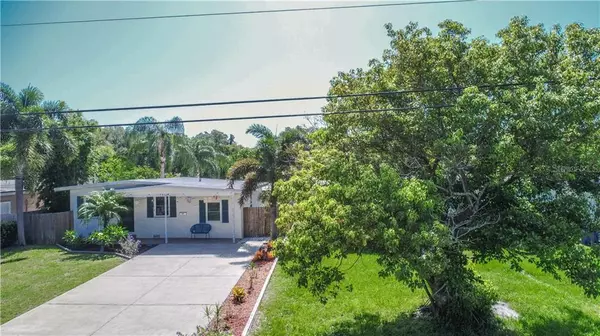For more information regarding the value of a property, please contact us for a free consultation.
Key Details
Sold Price $220,000
Property Type Single Family Home
Sub Type Single Family Residence
Listing Status Sold
Purchase Type For Sale
Square Footage 940 sqft
Price per Sqft $234
Subdivision Payson Park
MLS Listing ID T3186938
Sold Date 09/04/19
Bedrooms 3
Full Baths 1
Construction Status Appraisal,Financing,Inspections
HOA Y/N No
Year Built 1959
Annual Tax Amount $1,313
Lot Size 6,098 Sqft
Acres 0.14
Property Description
Are you looking for an adorable pool home with an outdoor paradise in St. Pete that's 15 mins to gulf beaches and 10 mins to all of the action downtown? If so, this is the home for you! This immaculate 3 bedroom, 1 bath home boast refinished original hardwood floors in most living areas, fresh interior paint, a chef's dream kitchen, a backyard paradise with everything you need to escape the stress of everyday life, and an over-sized master bedroom that allows privacy and tranquility. Your visitors will have ample parking in the over-sized driveway and will be greeted by lush tropical landscape upon arrival. The interior laundry room makes doing laundry less of a task and split and open floorplan gives the home a great flow! No flood zone here! The home also sits just across the street from Simmons Lake and only two blocks from Gladden Park. Just minutes to interstate for quick commute anywhere: Disney, 1.5 hrs, Busch Gardens, 45 mins, local museums, 10 mins, and Tampa International Airport, 30 mins. Don't miss out on this one of a kind property! Schedule your private showing today!
Location
State FL
County Pinellas
Community Payson Park
Direction N
Interior
Interior Features Ceiling Fans(s), Eat-in Kitchen, High Ceilings, Kitchen/Family Room Combo, Living Room/Dining Room Combo, Open Floorplan, Split Bedroom, Stone Counters
Heating Central
Cooling Central Air
Flooring Ceramic Tile, Wood
Furnishings Unfurnished
Fireplace false
Appliance Dryer, Electric Water Heater, Microwave, Range, Refrigerator, Washer, Wine Refrigerator
Laundry Inside, Laundry Room
Exterior
Exterior Feature Irrigation System, Lighting, Sauna
Parking Features Alley Access, Driveway, Off Street, On Street, Oversized
Pool Above Ground
Utilities Available Electricity Connected, Sewer Connected, Street Lights
View Pool
Roof Type Shingle
Porch Deck, Front Porch
Garage false
Private Pool Yes
Building
Lot Description City Limits, Paved
Entry Level One
Foundation Slab
Lot Size Range Up to 10,889 Sq. Ft.
Sewer Public Sewer
Water Public
Architectural Style Ranch
Structure Type Block,Stucco
New Construction false
Construction Status Appraisal,Financing,Inspections
Schools
Elementary Schools New Heights Elementary-Pn
Middle Schools Tyrone Middle-Pn
High Schools St. Petersburg High-Pn
Others
Senior Community No
Ownership Fee Simple
Acceptable Financing Cash, Conventional, FHA, VA Loan
Listing Terms Cash, Conventional, FHA, VA Loan
Special Listing Condition None
Read Less Info
Want to know what your home might be worth? Contact us for a FREE valuation!

Our team is ready to help you sell your home for the highest possible price ASAP

© 2025 My Florida Regional MLS DBA Stellar MLS. All Rights Reserved.
Bought with COLDWELL BANKER RESIDENTIAL



