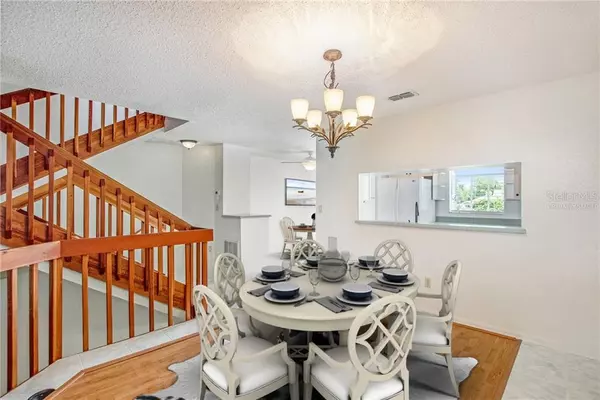For more information regarding the value of a property, please contact us for a free consultation.
Key Details
Sold Price $223,000
Property Type Townhouse
Sub Type Townhouse
Listing Status Sold
Purchase Type For Sale
Square Footage 1,872 sqft
Price per Sqft $119
Subdivision Caribbean Cove
MLS Listing ID U8054295
Sold Date 09/20/19
Bedrooms 2
Full Baths 2
Half Baths 1
Construction Status Appraisal,Financing,Inspections
HOA Fees $350/mo
HOA Y/N Yes
Year Built 1989
Annual Tax Amount $1,223
Lot Size 1,306 Sqft
Acres 0.03
Property Description
One or more photo(s) has been virtually staged. Discover the Dream of Caribbean Cove only minutes away from Indian Rocks Beach! A Pristine Complex, of only 29 homes Comprised of: Townhomes, Villas, and a Single Family Residence, surrounding a serene Community Pool. Hidden away from the main roads, yet close enough to major shopping, great schools, medical facilities on one side, and "sand-in-your-toes" beach life on the other! This unique unit offers an additional bonus room (227 SQ FT) with vaulted ceilings that leads to an outdoor patio and garden for grilling and/or butterfly gazing!
Private Oversized-Romantic Master bedroom, complete with wood-burning fireplace, walk-in closet, which boasts a large ensuite bath with garden tub and separate shower. Next level has a Bedroom/Office with full bath. The Updated kitchen with white-wooden cabinets, stone countertops, and pantry, offers a breakfast nook with bay windows PLUS a formal dining room loft that overlooks a great room, perfect for entertaining.
Attached, one-car garage with Washer and Dryer includes massive storage and is conveniently adjacent to the entry foyer and half bath. Low HOA fee of $350.00
What are you waiting for? Location! Location! Vacation!!!
Location
State FL
County Pinellas
Community Caribbean Cove
Rooms
Other Rooms Bonus Room, Breakfast Room Separate, Florida Room, Formal Dining Room Separate, Formal Living Room Separate
Interior
Interior Features Ceiling Fans(s), Central Vaccum, Eat-in Kitchen, High Ceilings, Solid Surface Counters, Solid Wood Cabinets, Split Bedroom, Thermostat, Vaulted Ceiling(s), Walk-In Closet(s), Window Treatments
Heating Central
Cooling Central Air, Wall/Window Unit(s)
Flooring Carpet, Ceramic Tile, Laminate
Fireplaces Type Master Bedroom, Wood Burning
Fireplace true
Appliance Built-In Oven, Cooktop, Dishwasher, Disposal, Dryer, Electric Water Heater, Exhaust Fan, Freezer, Ice Maker, Microwave, Refrigerator, Washer
Laundry In Garage
Exterior
Exterior Feature French Doors, Irrigation System, Storage
Parking Features Driveway, Garage Door Opener, Guest
Garage Spaces 1.0
Pool In Ground
Community Features Buyer Approval Required, Irrigation-Reclaimed Water, No Truck/RV/Motorcycle Parking, Pool
Utilities Available BB/HS Internet Available, Cable Connected, Electricity Connected, Phone Available, Sewer Connected, Street Lights, Water Available
Roof Type Shingle
Porch Enclosed, Patio, Rear Porch
Attached Garage true
Garage true
Private Pool No
Building
Lot Description City Limits, Near Golf Course, Near Public Transit, Sidewalk, Paved
Story 3
Entry Level Three Or More
Foundation Slab, Stilt/On Piling
Lot Size Range Up to 10,889 Sq. Ft.
Sewer Public Sewer
Water Public
Structure Type Wood Frame
New Construction false
Construction Status Appraisal,Financing,Inspections
Others
Pets Allowed Number Limit, Size Limit, Yes
HOA Fee Include Cable TV,Pool,Escrow Reserves Fund,Insurance,Internet,Maintenance Structure,Maintenance Grounds,Pool
Senior Community No
Pet Size Small (16-35 Lbs.)
Ownership Fee Simple
Monthly Total Fees $350
Acceptable Financing Cash, Conventional, VA Loan
Membership Fee Required Required
Listing Terms Cash, Conventional, VA Loan
Num of Pet 1
Special Listing Condition None
Read Less Info
Want to know what your home might be worth? Contact us for a FREE valuation!

Our team is ready to help you sell your home for the highest possible price ASAP

© 2025 My Florida Regional MLS DBA Stellar MLS. All Rights Reserved.
Bought with FUTURE HOME REALTY INC



