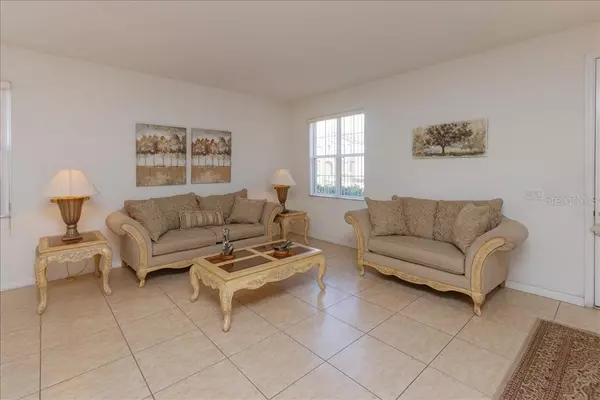For more information regarding the value of a property, please contact us for a free consultation.
Key Details
Sold Price $275,000
Property Type Single Family Home
Sub Type Single Family Residence
Listing Status Sold
Purchase Type For Sale
Square Footage 3,642 sqft
Price per Sqft $75
Subdivision Stevens Plantation
MLS Listing ID S5024456
Sold Date 04/30/20
Bedrooms 6
Full Baths 3
Half Baths 1
HOA Fees $14/ann
HOA Y/N Yes
Year Built 2007
Annual Tax Amount $6,359
Lot Size 10,454 Sqft
Acres 0.24
Property Description
Short Sale. Just imagine how nice it's going to be to have a pool in the backyard with a conservation view! Just imagine what it's going to feel like moving into a bigger place. Five or six bedrooms and three and a half baths. Loft converted into six-bedroom. Boasting 3642 square feet of living area. The first floor is fully tiled. Formal living room and dining room. Kitchen features wood front cabinets, granite surface countertops, closet pantry, breakfast bar and nook overlooking the family room. Master suite downstairs and the bathroom includes a large closet, dual sink vanity, garden tub, and separate shower. Home is located in St. Cloud Florida in Stevens Plantation Subdivision! Near to schools, shopping, and dining. Minutes to the Florida Turnpike makes easy access to area attractions. Enjoy living in St. Cloud with the Lakefront Park. This award-winning recreational area offers walking trails, a splash pad, sandy beach, boating facilities and a restaurant for everyone to enjoy. The Orlando International Airport, and the Medical City at Lake Nona. The buyer's agent is responsible to obtain current HOA fees, docs, covenants and declarations. Taxes shown include the CDD fee. Excluded in Sale: Light Fixtures, Ceiling Fans, and Appliances (Refrigerators, Range, Microwave, Washer, and Dryer) do not convey. ***Home Inspections must begin after Buyer & Seller execute contract meaning current Homeowner agrees to contract.
Location
State FL
County Osceola
Community Stevens Plantation
Zoning SPUD
Interior
Interior Features Attic Fan, Attic Ventilator, Walk-In Closet(s)
Heating Central, Electric
Cooling Central Air
Flooring Carpet, Ceramic Tile, Granite
Fireplace false
Appliance Dishwasher, Disposal
Laundry Laundry Room, Upper Level
Exterior
Exterior Feature Sidewalk, Sliding Doors
Garage Spaces 2.0
Pool Gunite, In Ground
Community Features Deed Restrictions
Utilities Available Cable Available, Public
Roof Type Shingle
Porch Covered, Deck, Patio, Screened
Attached Garage true
Garage true
Private Pool Yes
Building
Lot Description Conservation Area, In County
Entry Level Two
Foundation Slab
Lot Size Range 1/4 Acre to 21779 Sq. Ft.
Sewer Public Sewer
Water Public
Architectural Style Contemporary
Structure Type Block,Stucco,Wood Frame
New Construction false
Schools
Elementary Schools St Cloud Elem
Middle Schools Neptune Middle (6-8)
High Schools St. Cloud High School
Others
Pets Allowed Breed Restrictions, Yes
Senior Community No
Ownership Fee Simple
Monthly Total Fees $14
Acceptable Financing Cash, Conventional, FHA, VA Loan
Membership Fee Required Required
Listing Terms Cash, Conventional, FHA, VA Loan
Special Listing Condition Short Sale
Read Less Info
Want to know what your home might be worth? Contact us for a FREE valuation!

Our team is ready to help you sell your home for the highest possible price ASAP

© 2025 My Florida Regional MLS DBA Stellar MLS. All Rights Reserved.
Bought with SPECTRUM PROPERTY GROUP LLC



