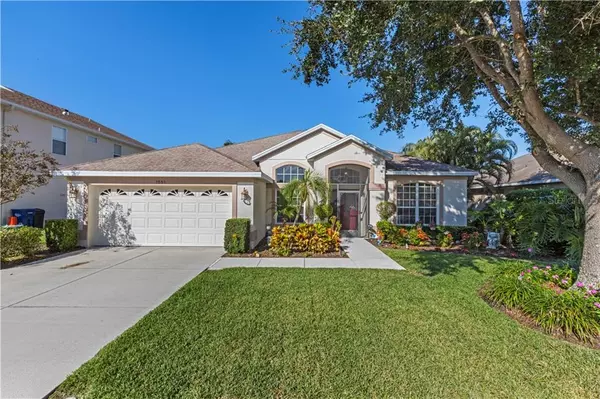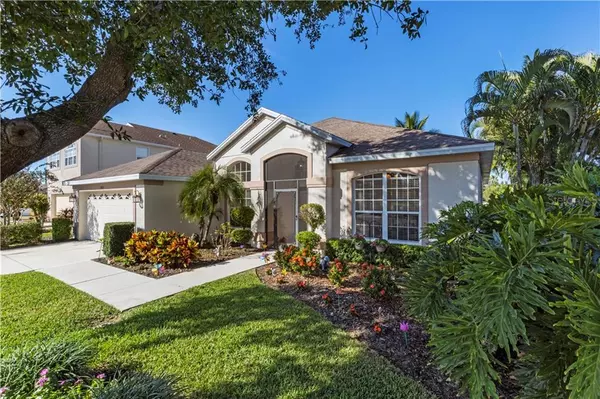For more information regarding the value of a property, please contact us for a free consultation.
Key Details
Sold Price $296,000
Property Type Single Family Home
Sub Type Single Family Residence
Listing Status Sold
Purchase Type For Sale
Square Footage 2,101 sqft
Price per Sqft $140
Subdivision Highland Ridge
MLS Listing ID A4451993
Sold Date 03/05/20
Bedrooms 3
Full Baths 2
Construction Status Financing
HOA Fees $45/ann
HOA Y/N Yes
Year Built 2004
Annual Tax Amount $2,114
Lot Size 7,840 Sqft
Acres 0.18
Property Description
A MUST SEE!! You won't be disappointed. Truly MOVE IN READY! Welcome to this one owner home. When you first pull up you will enjoy the beautiful landscaping welcoming you home. Walking in to this 3 bedroom + den, 2 bath split floor plan home you can tell how well it was maintained and how they enjoyed living here. The kitchen has beautiful Cherry 42" cabinets, tile back splash, Stainless Steel appliances, Corian counter tops with breakfast bar and large breakfast nook. Opening up to an expansive family room which looks out on a large screened in lanai (dbl the size of others in the neighborhood) with ceiling fan and soft lighting but what you will fall in love with is the private backyard oasis with beautiful plants, flowers, fruit tress (starfruit, lemons), shaded oak tree with a lovely pond view. Talk about serenity. Want to put in a pool?...there is room to do so or put down grass for the kiddos to play. Fences are also allowed. Large master has a door that opens to the lanai and a master bath with double sinks, his and her closets, enclosed water closet, separate soaking tub and large shower. Two more good sized bedrooms with bathroom that has access to the lanai. Solid floors and tile throughout. Ceiling fans with light kits and upgraded lighting throughout. New AC in 2019. Conveniently located to shopping inc the UTC Mall, grocery stores, hospitals, restaurants, entertainment, recreational (boating/kayaking) Downtown Bradenton, Sarasota and beautiful Gulf beaches. Very low HOA fees and No CDD.
Location
State FL
County Manatee
Community Highland Ridge
Zoning PDR
Direction E
Rooms
Other Rooms Attic, Den/Library/Office, Formal Dining Room Separate
Interior
Interior Features Ceiling Fans(s), Eat-in Kitchen, High Ceilings, Open Floorplan, Solid Surface Counters, Split Bedroom, Walk-In Closet(s), Window Treatments
Heating Electric
Cooling Central Air
Flooring Ceramic Tile, Laminate
Furnishings Unfurnished
Fireplace false
Appliance Dishwasher, Disposal, Dryer, Electric Water Heater, Ice Maker, Microwave, Range, Refrigerator, Washer
Exterior
Exterior Feature Irrigation System, Rain Gutters, Sidewalk, Sliding Doors, Storage
Garage Spaces 2.0
Community Features Sidewalks
Utilities Available Cable Available, Electricity Connected, Phone Available, Public, Sewer Connected, Street Lights
Waterfront Description Lake
View Y/N 1
Water Access 1
Water Access Desc Pond
View Garden, Water
Roof Type Shingle
Porch Deck, Patio, Screened
Attached Garage true
Garage true
Private Pool No
Building
Lot Description Level, Sidewalk
Story 1
Entry Level One
Foundation Slab
Lot Size Range Up to 10,889 Sq. Ft.
Sewer Public Sewer
Water Public
Architectural Style Ranch, Traditional
Structure Type Stucco
New Construction false
Construction Status Financing
Schools
Elementary Schools Manatee Elementary
Middle Schools Sara Scott Harllee Middle
High Schools Braden River High
Others
Pets Allowed Yes
Senior Community No
Ownership Fee Simple
Monthly Total Fees $45
Acceptable Financing Cash, Conventional, FHA, VA Loan
Membership Fee Required Required
Listing Terms Cash, Conventional, FHA, VA Loan
Special Listing Condition None
Read Less Info
Want to know what your home might be worth? Contact us for a FREE valuation!

Our team is ready to help you sell your home for the highest possible price ASAP

© 2024 My Florida Regional MLS DBA Stellar MLS. All Rights Reserved.
Bought with MICHAEL SAUNDERS & COMPANY



