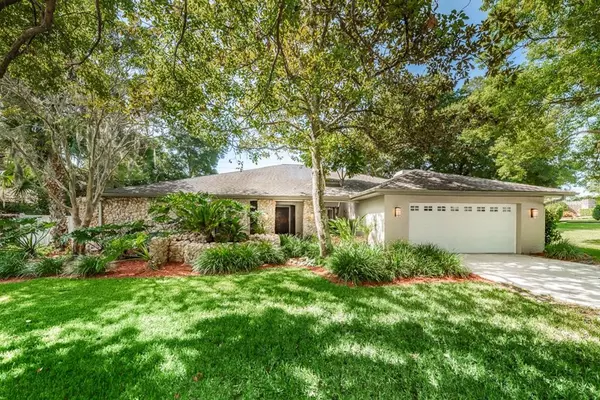For more information regarding the value of a property, please contact us for a free consultation.
Key Details
Sold Price $535,000
Property Type Single Family Home
Sub Type Single Family Residence
Listing Status Sold
Purchase Type For Sale
Square Footage 2,435 sqft
Price per Sqft $219
Subdivision Autumn Woods-Unit 1
MLS Listing ID U8095876
Sold Date 03/03/21
Bedrooms 3
Full Baths 3
Construction Status Appraisal,Financing,Inspections
HOA Fees $76/ann
HOA Y/N Yes
Year Built 1984
Annual Tax Amount $4,379
Lot Size 0.510 Acres
Acres 0.51
Lot Dimensions 135x168
Property Description
Back on the market, move-in ready. Great Home, Great Price, Great Neighborhood. 3BR/3BA/2GAR home evokes a picturesque storybook charm in beautiful Autumn Woods on a .51-acre homesite. This 2,435 sq. ft. one-story home features, dining room, formal living room, kitchen with solid surface countertops, island, solid wood cabinets, newer stainless-steel appliances and eat-in breakfast area that is open to the family room with a wood-burning fireplace. Enjoy natural gas features such as a stainless-steel gas range and tankless gas water heater. Plantation shutters throughout. Master bedroom has a large master bath with separate walk-in shower and dual sinks. The 2-car garage has a long driveway on a cul-de-sac street for ample parking. Relax and enjoy your private fenced backyard in the oversized lanai with pavers and outdoor kitchen overlooking your sparkling pebble-tech finish pool with spill over spa. The park-like community of Autumn Woods offers unique custom-built homes and sprawling homesites. The community has a lakeside park with Picnic Area, Playground, Basketball Court, Tennis/Pickleball Courts, and Dog Park. Close to all kinds of restaurants, shopping, top rated Palm Harbor University High, parks, Pinellas Trail, medical care, St. Petersburg College, and Innisbrook Golf Resort. Call to schedule your private showing!
Location
State FL
County Pinellas
Community Autumn Woods-Unit 1
Zoning R-R
Direction E
Interior
Interior Features Ceiling Fans(s), Eat-in Kitchen, High Ceilings, Kitchen/Family Room Combo, Living Room/Dining Room Combo, Open Floorplan, Solid Surface Counters, Solid Wood Cabinets, Vaulted Ceiling(s), Walk-In Closet(s), Window Treatments
Heating Central, Electric
Cooling Central Air
Flooring Carpet, Ceramic Tile, Wood
Fireplaces Type Wood Burning
Fireplace true
Appliance Dishwasher, Disposal, Gas Water Heater, Range Hood, Refrigerator, Tankless Water Heater
Laundry Laundry Room
Exterior
Exterior Feature Fence, Irrigation System, Outdoor Kitchen, Sidewalk, Sliding Doors
Parking Features Driveway, Garage Door Opener
Garage Spaces 2.0
Fence Vinyl, Wood
Pool Gunite, In Ground
Community Features Deed Restrictions, Irrigation-Reclaimed Water, Park, Playground, Sidewalks, Tennis Courts
Utilities Available BB/HS Internet Available, Cable Available, Electricity Connected, Natural Gas Connected, Public, Sewer Connected, Sprinkler Recycled, Street Lights, Water Connected
Amenities Available Basketball Court, Other, Park, Pickleball Court(s), Playground, Security, Tennis Court(s)
Roof Type Shingle
Porch Covered, Front Porch, Rear Porch, Screened
Attached Garage true
Garage true
Private Pool Yes
Building
Lot Description Cul-De-Sac, Oversized Lot, Sidewalk, Unincorporated
Story 1
Entry Level One
Foundation Slab
Lot Size Range 1/2 to less than 1
Sewer Public Sewer
Water Public
Architectural Style Ranch
Structure Type Block,Stucco
New Construction false
Construction Status Appraisal,Financing,Inspections
Schools
Elementary Schools Sutherland Elementary-Pn
Middle Schools Palm Harbor Middle-Pn
High Schools Palm Harbor Univ High-Pn
Others
Pets Allowed Yes
HOA Fee Include Common Area Taxes,Escrow Reserves Fund,Trash
Senior Community No
Ownership Fee Simple
Monthly Total Fees $76
Acceptable Financing Cash, Conventional, VA Loan
Membership Fee Required Required
Listing Terms Cash, Conventional, VA Loan
Special Listing Condition None
Read Less Info
Want to know what your home might be worth? Contact us for a FREE valuation!

Our team is ready to help you sell your home for the highest possible price ASAP

© 2025 My Florida Regional MLS DBA Stellar MLS. All Rights Reserved.
Bought with KELLER WILLIAMS TAMPA PROP.



