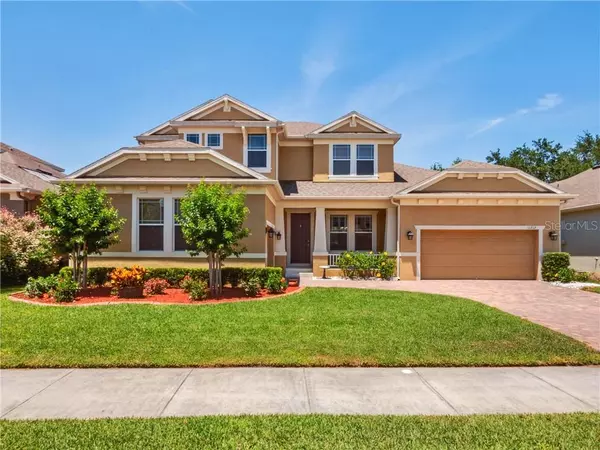For more information regarding the value of a property, please contact us for a free consultation.
Key Details
Sold Price $475,000
Property Type Single Family Home
Sub Type Single Family Residence
Listing Status Sold
Purchase Type For Sale
Square Footage 3,205 sqft
Price per Sqft $148
Subdivision Grande Pines
MLS Listing ID O5863311
Sold Date 08/03/20
Bedrooms 4
Full Baths 3
Half Baths 1
HOA Fees $41
HOA Y/N Yes
Year Built 2010
Annual Tax Amount $5,004
Lot Size 7,840 Sqft
Acres 0.18
Property Description
CHECK OUT THIS VIDEO....www.11717shelteringpine.site/mls .This one checks all your must have boxes and doesn't break the bank ! Almost 4000 sq ft 5 bedroom POOL HOME with 3 car garage and bonus room ! Curb appeal is truly on point as you pull up to this amazing home. The split 3 car garage is such a positive and the front porch is very inviting. You immediately notice how open the floor plan is with large formal living and dining rooms washed in Florida sunshine greet your entry. Open kitchen to spacious family room with tray ceiling. Lots of counter space and the prep island is ideal. Large breakfast bar, 42 inch espresso cabinets and stainless steel appliances. DOWNSTAIRS luxurious owners retreat is a huge plus. Additional bedroom/ office downstairs is great for guests too ! Upstairs 3 bedrooms and 2 baths empty into a large bonus room, completing the perfect floor plan. Outback is what Florida is all about, large fenced yard creates a private oasis with the SALT WATER and HEATED POOL. The covered lanai is the perfect place to relax all year long. Community Playground just down the street. Home is ideally located minutes from Disney, the I-4 and 429 expressways. Close to numerous shopping and restaurant choices, with many more coming soon. Sought after schools, including Windermere High School. This home is offered at an amazing price for a fast sale, you will be hard pressed to find a better buy under 500k in a 5 mile radius. Call your Realtor today, it will be gone tomorrow.
Location
State FL
County Orange
Community Grande Pines
Zoning P-D
Rooms
Other Rooms Bonus Room, Family Room, Formal Dining Room Separate, Formal Living Room Separate, Inside Utility
Interior
Interior Features Ceiling Fans(s), Kitchen/Family Room Combo, Solid Wood Cabinets, Walk-In Closet(s)
Heating Central, Electric
Cooling Central Air
Flooring Carpet, Ceramic Tile, Laminate
Fireplace false
Appliance Dishwasher, Disposal, Range, Refrigerator
Laundry Inside
Exterior
Exterior Feature Fence, French Doors, Irrigation System, Rain Gutters, Sidewalk
Parking Features Garage Door Opener, Garage Faces Side, Split Garage
Garage Spaces 3.0
Pool Auto Cleaner, Gunite, Heated, In Ground, Lighting, Salt Water, Screen Enclosure
Community Features Sidewalks
Utilities Available Cable Connected, Electricity Connected, Public, Sewer Connected, Underground Utilities
Roof Type Shingle
Attached Garage true
Garage true
Private Pool Yes
Building
Lot Description Sidewalk, Paved
Story 2
Entry Level Two
Foundation Slab
Lot Size Range Up to 10,889 Sq. Ft.
Sewer Public Sewer
Water Public
Structure Type Block,Stucco,Wood Frame
New Construction false
Schools
Elementary Schools Castleview Elementary
Middle Schools Horizon West Middle School
High Schools Windermere High School
Others
Pets Allowed Yes
Senior Community No
Ownership Fee Simple
Monthly Total Fees $83
Acceptable Financing Cash, Conventional, VA Loan
Membership Fee Required Required
Listing Terms Cash, Conventional, VA Loan
Special Listing Condition None
Read Less Info
Want to know what your home might be worth? Contact us for a FREE valuation!

Our team is ready to help you sell your home for the highest possible price ASAP

© 2024 My Florida Regional MLS DBA Stellar MLS. All Rights Reserved.
Bought with RE/MAX PRIME PROPERTIES



