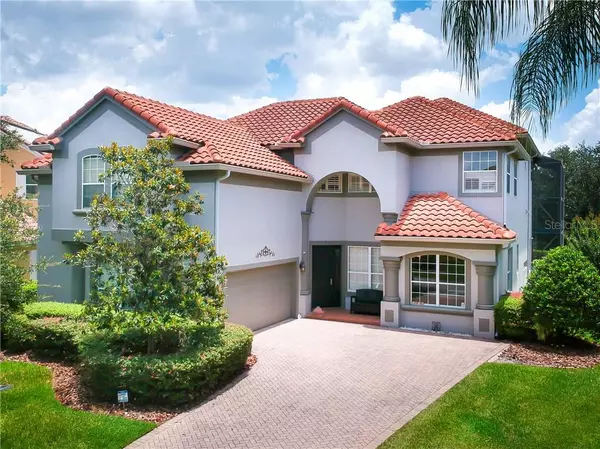For more information regarding the value of a property, please contact us for a free consultation.
Key Details
Sold Price $610,000
Property Type Single Family Home
Sub Type Single Family Residence
Listing Status Sold
Purchase Type For Sale
Square Footage 4,360 sqft
Price per Sqft $139
Subdivision Whitney Isles/Belmere Ph 02
MLS Listing ID O5872114
Sold Date 08/12/20
Bedrooms 4
Full Baths 4
Half Baths 1
HOA Fees $110/mo
HOA Y/N Yes
Year Built 2004
Annual Tax Amount $7,358
Lot Size 0.290 Acres
Acres 0.29
Property Description
Welcome to a beautiful custom built Whitney Isles home with an oversized lot, no rear neighbors, and a pond view. From the moment you walk in you will love the stunning staircase and upgraded newer hardwood floors. There is a guest bedroom and office conveniently located downstairs. The great room can accommodate large gatherings and an over-sized dining room set. The kitchen comes fully equipped with 42" cabinets, newer stainless steel appliances, granite countertops, a built in wall oven, a gourmet cooktop with extra natural light from a backsplash window. At the top of the staircase, the upstairs feels open with an enormous loft. All of the bedrooms have a private on-suite bathroom and walk-in closets with plenty of storage. The master suite has room for a seating area or in room library. The best part is the outdoor entertainment patio and pool. The saltwater pool is completed with an large 2 story screen that covers the deck space, spas and water features. The home is filled with lighting and technology and smart systems for energy efficiency and convenience. This is a unique home.
Location
State FL
County Orange
Community Whitney Isles/Belmere Ph 02
Zoning P-D
Rooms
Other Rooms Den/Library/Office, Great Room, Inside Utility, Loft
Interior
Interior Features Ceiling Fans(s), Crown Molding, High Ceilings, Living Room/Dining Room Combo, Open Floorplan, Solid Surface Counters, Thermostat, Walk-In Closet(s)
Heating Central
Cooling Central Air
Flooring Carpet, Tile, Wood
Furnishings Unfurnished
Fireplace false
Appliance Built-In Oven, Dishwasher, Dryer, Microwave, Range Hood, Refrigerator, Tankless Water Heater, Washer
Exterior
Exterior Feature Irrigation System
Parking Features Driveway, Garage Door Opener
Garage Spaces 2.0
Pool Gunite, Heated, In Ground, Lighting, Salt Water, Screen Enclosure
Community Features Fitness Center, Gated, Park, Playground, Pool, Tennis Courts
Utilities Available BB/HS Internet Available, Cable Available, Propane, Underground Utilities
Amenities Available Fitness Center, Gated, Maintenance, Park, Playground, Pool, Recreation Facilities, Tennis Court(s)
View Y/N 1
View Water
Roof Type Shingle
Porch Enclosed, Patio, Porch, Rear Porch, Screened
Attached Garage true
Garage true
Private Pool Yes
Building
Lot Description Irregular Lot, Sidewalk, Private
Story 2
Entry Level Two
Foundation Slab
Lot Size Range 1/4 Acre to 21779 Sq. Ft.
Sewer Public Sewer
Water Public
Architectural Style Spanish/Mediterranean
Structure Type Block,Concrete,Stucco,Wood Frame
New Construction false
Schools
Elementary Schools Lake Whitney Elem
Middle Schools Sunridge Middle
High Schools West Orange High
Others
Pets Allowed Yes
HOA Fee Include Pool,Recreational Facilities
Senior Community No
Pet Size Large (61-100 Lbs.)
Ownership Fee Simple
Monthly Total Fees $110
Acceptable Financing Cash, Conventional, FHA, VA Loan
Membership Fee Required Required
Listing Terms Cash, Conventional, FHA, VA Loan
Num of Pet 1
Special Listing Condition None
Read Less Info
Want to know what your home might be worth? Contact us for a FREE valuation!

Our team is ready to help you sell your home for the highest possible price ASAP

© 2025 My Florida Regional MLS DBA Stellar MLS. All Rights Reserved.
Bought with EXP REALTY LLC



