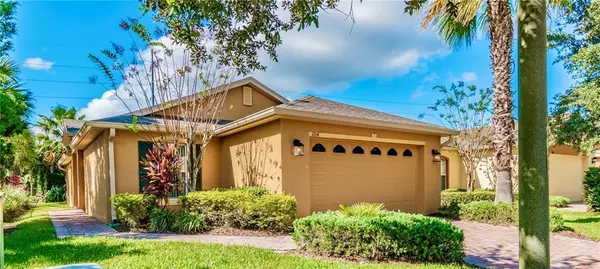For more information regarding the value of a property, please contact us for a free consultation.
Key Details
Sold Price $174,900
Property Type Single Family Home
Sub Type Single Family Residence
Listing Status Sold
Purchase Type For Sale
Square Footage 1,258 sqft
Price per Sqft $139
Subdivision Solivita Ph 03A
MLS Listing ID S5043086
Sold Date 01/07/21
Bedrooms 2
Full Baths 2
Construction Status Financing,Inspections
HOA Fees $353/mo
HOA Y/N Yes
Year Built 2006
Annual Tax Amount $2,836
Lot Size 4,356 Sqft
Acres 0.1
Lot Dimensions 110X40X110X40
Property Description
Charming and meticulously maintained ZINFANDEL model located in Venezia subdivision of the award winning community of Solivita. NEW ROOF(10/2019) and New HVAC installed 11/2020. This amazing home features 2BR 2BA with tons of NATURAL LIGHT and CERAMIC TILE throughout main living areas and bathrooms. The kitchen is SPACIOUS with ample storage/ counter space with a separate EAT IN AREA and pantry. New CAST IRON SINK ,faucet and Refrigerator installed in 2017. The breakfast bar opens up to the dining room and great room. The OPEN FLOOR PLAN offers VAULTED ceilings in the great room that lead out to your COVERED and SCREENED lanai overlooking lush and tropical landscaping. The owners suite is carpeted and features walk in closet ,linen closet and attached ENSUITE bath with WALK IN Shower and raised vanity. A second bedroom and a full bath are located in front of home ensuring privacy for guests. Washer and Dryer new in 2017 and included in purchase.This great home is conveniently located across from the neighborhood pool and steps away from tennis courts. Other upgrades include new CEILING fans in lanai, owners suite and great room and chandeliers in foyer, kitchen and dining room. All smoke detectors replaced in 2019. EXTERIOR PAINTED 11/2020 and NEW GARAGE DOOR motor installed 11/2020. This home is MOVE IN READY, make it your own today!
Location
State FL
County Polk
Community Solivita Ph 03A
Interior
Interior Features Ceiling Fans(s), Eat-in Kitchen, Living Room/Dining Room Combo, Open Floorplan, Solid Surface Counters, Solid Wood Cabinets, Split Bedroom, Thermostat, Vaulted Ceiling(s), Walk-In Closet(s)
Heating Central, Electric, Heat Pump
Cooling Central Air
Flooring Carpet, Ceramic Tile
Furnishings Unfurnished
Fireplace false
Appliance Cooktop, Dishwasher, Disposal, Dryer, Electric Water Heater, Microwave, Range, Refrigerator
Laundry In Garage
Exterior
Exterior Feature Rain Gutters, Sliding Doors
Parking Features Driveway, Garage Door Opener
Garage Spaces 1.0
Community Features Association Recreation - Lease, Deed Restrictions, Fishing, Fitness Center, Gated, Golf Carts OK, Golf, Handicap Modified, Irrigation-Reclaimed Water, Park, Playground, Pool, Sidewalks, Special Community Restrictions, Tennis Courts, Wheelchair Access
Utilities Available BB/HS Internet Available, Cable Connected, Electricity Connected, Sewer Connected, Street Lights, Underground Utilities, Water Connected
Roof Type Shingle
Porch Enclosed, Porch, Rear Porch, Screened
Attached Garage true
Garage true
Private Pool No
Building
Lot Description In County, Level, Paved, Private
Entry Level One
Foundation Slab
Lot Size Range 0 to less than 1/4
Builder Name AVATAR
Sewer Public Sewer
Water Public
Architectural Style Spanish/Mediterranean
Structure Type Block,Stucco
New Construction false
Construction Status Financing,Inspections
Others
Pets Allowed Yes
HOA Fee Include Cable TV,Maintenance Grounds
Senior Community Yes
Pet Size Large (61-100 Lbs.)
Ownership Fee Simple
Monthly Total Fees $353
Acceptable Financing Cash, Conventional, FHA, VA Loan
Membership Fee Required Required
Listing Terms Cash, Conventional, FHA, VA Loan
Num of Pet 3
Special Listing Condition None
Read Less Info
Want to know what your home might be worth? Contact us for a FREE valuation!

Our team is ready to help you sell your home for the highest possible price ASAP

© 2025 My Florida Regional MLS DBA Stellar MLS. All Rights Reserved.
Bought with BORCHINI REALTY



