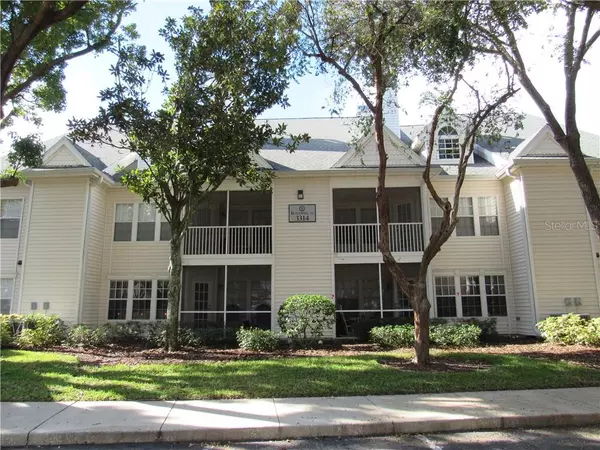For more information regarding the value of a property, please contact us for a free consultation.
Key Details
Sold Price $155,500
Property Type Condo
Sub Type Condominium
Listing Status Sold
Purchase Type For Sale
Square Footage 1,121 sqft
Price per Sqft $138
Subdivision Bentley At Cobbs Landing Condo The
MLS Listing ID U8107616
Sold Date 03/17/21
Bedrooms 2
Full Baths 2
Condo Fees $304
Construction Status Inspections
HOA Y/N No
Year Built 1990
Annual Tax Amount $2,335
Property Description
If you are looking for a condo that is in absolutely move in condition, look no further! This updated two bedroom two bath unit is located in the desirable gated pet friendly community of Bently At Cobb's Landing and ready for immediate occupancy. Just completed improvements consist of NEW interior paint, NEW HVAC system, NEW luxurious laminate flooring in the hallway, dining and living rooms, NEW plush carpeting in the bedrooms, NEW water heater, NEW stainless steel range and dishwasher! This unit features an open floor plan. Kitchen has beautiful wood cabinetry with granite countertops. Off the kitchen is the laundry closet. All of the bedrooms have an open view of the pond. Master bedroom has it's own private bathroom. Screened lanai off the living room also offers a magnificent view of the pond and is ideal for outdoor entertaining. The community pool overlooks the pond and has a beautiful brick paver deck and barbeque grills. Other amenities include a playground, picnic area, basketball court, car washing area, clubhouse with library and fitness center. Ideal location near shopping, schools and major traffic arteries allowing for quick and easy access to South Pinellas and Tampa. This is truly Florida living at its finest! See this condo today and make it yours tomorrow before someone else does! Buyers are encouraged to verify all information pertinent to their decision making.
Location
State FL
County Pinellas
Community Bentley At Cobbs Landing Condo The
Rooms
Other Rooms Inside Utility
Interior
Interior Features Ceiling Fans(s), Kitchen/Family Room Combo, Living Room/Dining Room Combo, Open Floorplan, Solid Surface Counters, Split Bedroom, Walk-In Closet(s)
Heating Central, Electric
Cooling Central Air
Flooring Carpet, Laminate
Furnishings Unfurnished
Fireplace false
Appliance Dishwasher, Disposal, Microwave, Range, Refrigerator
Laundry Inside
Exterior
Exterior Feature Sidewalk
Parking Features Assigned, Open
Community Features Buyer Approval Required, Fitness Center, Gated, Pool
Utilities Available Cable Connected, Public, Sewer Connected
Amenities Available Fitness Center, Gated, Playground, Pool
Waterfront Description Pond
View Y/N 1
View Water
Roof Type Shingle
Porch Covered, Rear Porch, Screened
Garage false
Private Pool No
Building
Story 1
Entry Level One
Foundation Slab
Sewer Public Sewer
Water Public
Architectural Style Contemporary
Structure Type Vinyl Siding,Wood Frame
New Construction false
Construction Status Inspections
Schools
Elementary Schools Highland Lakes Elementary-Pn
Middle Schools Carwise Middle-Pn
High Schools Palm Harbor Univ High-Pn
Others
Pets Allowed Yes
HOA Fee Include Pool,Maintenance Structure,Maintenance Grounds,Pest Control,Pool,Recreational Facilities,Sewer,Trash
Senior Community No
Pet Size Extra Large (101+ Lbs.)
Ownership Fee Simple
Monthly Total Fees $304
Acceptable Financing Cash, Conventional
Membership Fee Required None
Listing Terms Cash, Conventional
Num of Pet 2
Special Listing Condition Real Estate Owned
Read Less Info
Want to know what your home might be worth? Contact us for a FREE valuation!

Our team is ready to help you sell your home for the highest possible price ASAP

© 2025 My Florida Regional MLS DBA Stellar MLS. All Rights Reserved.
Bought with RE/MAX REALTEC GROUP INC



