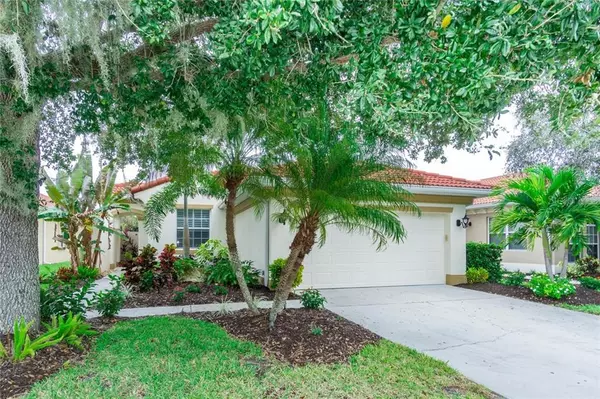For more information regarding the value of a property, please contact us for a free consultation.
Key Details
Sold Price $233,400
Property Type Single Family Home
Sub Type Single Family Residence
Listing Status Sold
Purchase Type For Sale
Square Footage 1,202 sqft
Price per Sqft $194
Subdivision Venetian Golf & River Club Ph 04A
MLS Listing ID N6112814
Sold Date 01/04/21
Bedrooms 2
Full Baths 2
Construction Status No Contingency
HOA Fees $70/qua
HOA Y/N Yes
Year Built 2006
Annual Tax Amount $6,704
Lot Size 6,098 Sqft
Acres 0.14
Property Description
Come and enjoy the Florida lifestyle within the beautiful gated community of The Venetian Golf & River Club. This Courtyard home is the extended Ferretti Model that overlooks a quiet and serene water and preserve view. Professionally landscaped surrounds this 2 bedroom 2 bath home, with crown molding and plantation shutters throughout. The kitchen and great room are opened, bright, and light with granite countertops, stainless steel appliances and 2 sets of sliding glass doors, one that leads out to a paver lanai. Large master suite master bathroom with walk in shower. In the event of an approaching storm there is nothing extra to do since this home in equipped with impact windows and doors. VG&RC community features a championship 18-hole golf course, community pools with Tiki bar to enjoy lunch or beverages poolside, or to do your laps in the lap pool. Six Har-Tru tennis courts, a nature trail, a fitness center and exercise rooms. The River Club offers fine dining and special themed events to come out and meet your neighbors. All this is just minutes to our beautiful Gulf Beaches, downtown Venice shopping, theatre and the best sunsets. This home is ready to move in with no waiting for new construction.
Location
State FL
County Sarasota
Community Venetian Golf & River Club Ph 04A
Zoning PUD
Rooms
Other Rooms Great Room
Interior
Interior Features Built-in Features, Ceiling Fans(s), Crown Molding, High Ceilings
Heating Central, Natural Gas
Cooling Central Air
Flooring Carpet, Ceramic Tile
Fireplace false
Appliance Dishwasher, Disposal, Dryer, Exhaust Fan, Gas Water Heater, Ice Maker, Microwave, Range, Refrigerator, Washer
Laundry Inside, Laundry Room
Exterior
Exterior Feature Lighting, Sidewalk, Sliding Doors, Sprinkler Metered
Parking Features Garage Door Opener
Garage Spaces 2.0
Community Features Deed Restrictions, Fitness Center, Gated, Golf Carts OK, Golf, Irrigation-Reclaimed Water, No Truck/RV/Motorcycle Parking, Pool, Sidewalks, Special Community Restrictions, Tennis Courts
Utilities Available Cable Connected, Electricity Connected, Natural Gas Connected, Public, Street Lights, Water Connected
Amenities Available Clubhouse, Fitness Center, Gated, Golf Course, Optional Additional Fees, Pool, Recreation Facilities, Spa/Hot Tub, Tennis Court(s), Trail(s), Vehicle Restrictions
Waterfront Description Lake
View Y/N 1
Water Access 1
Water Access Desc Lake,Limited Access
View Trees/Woods, Water
Roof Type Tile
Porch Enclosed, Front Porch, Rear Porch, Screened
Attached Garage true
Garage true
Private Pool No
Building
Lot Description Conservation Area
Story 1
Entry Level One
Foundation Slab
Lot Size Range 0 to less than 1/4
Sewer Public Sewer
Water Public
Structure Type Stucco
New Construction false
Construction Status No Contingency
Schools
Elementary Schools Laurel Nokomis Elementary
Middle Schools Venice Area Middle
High Schools Venice Senior High
Others
Pets Allowed Number Limit, Yes
HOA Fee Include 24-Hour Guard,Pool,Escrow Reserves Fund,Insurance,Maintenance Grounds,Management,Pool,Recreational Facilities
Senior Community No
Pet Size Extra Large (101+ Lbs.)
Ownership Fee Simple
Monthly Total Fees $203
Acceptable Financing Cash, Conventional
Membership Fee Required Required
Listing Terms Cash, Conventional
Num of Pet 2
Special Listing Condition None
Read Less Info
Want to know what your home might be worth? Contact us for a FREE valuation!

Our team is ready to help you sell your home for the highest possible price ASAP

© 2025 My Florida Regional MLS DBA Stellar MLS. All Rights Reserved.
Bought with PRESTIGE HOME REALTY



