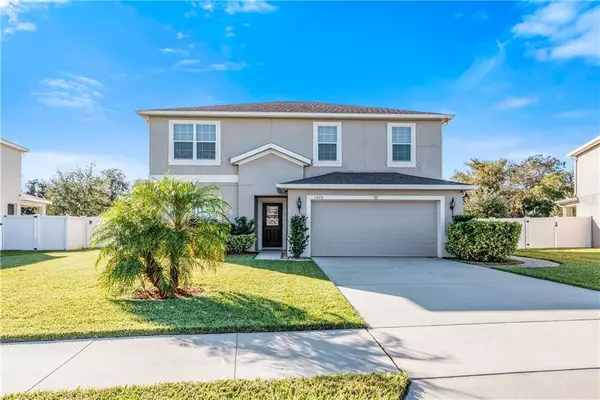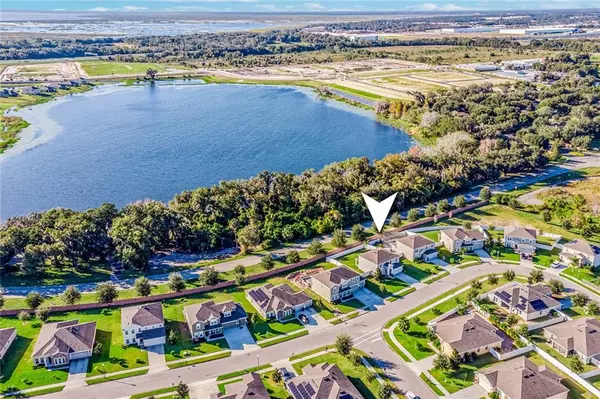For more information regarding the value of a property, please contact us for a free consultation.
Key Details
Sold Price $382,000
Property Type Single Family Home
Sub Type Single Family Residence
Listing Status Sold
Purchase Type For Sale
Square Footage 2,500 sqft
Price per Sqft $152
Subdivision Maudehelen Sub
MLS Listing ID O5912949
Sold Date 03/12/21
Bedrooms 4
Full Baths 2
Half Baths 1
Construction Status Appraisal,Financing,Inspections
HOA Fees $39/mo
HOA Y/N Yes
Year Built 2016
Annual Tax Amount $3,790
Lot Size 10,454 Sqft
Acres 0.24
Property Description
One or more photo(s) has been virtually staged. *WELCOME HOME!* This breathtaking TURN-KEY 4BD/2.5BA 2-Story CUSTOM POOL HOME is nestled in the desirable Maudehelen Community with a *LOW HOA* sitting on just UNDER 1/4 ACRE LOT!!! This hidden gem features HIGH CEILINGS, TILED FLOORING, NEUTRAL PAINT and tons of refreshing NATURAL LIGHT throughout! Upon entering you are greeted by the spacious LIVING ROOM that OPENS to the KITCHEN making it ideal for entertaining friends and family! The heart of this home is undoubtedly the GOURMET KITCHEN featuring seemingly endless GRANITE COUNTERS, TILED BACKSPLASH, STAINLESS STEEL APPLIANCES, SOLID WOOD CABINETS, an ISLAND with additional seating as well as a PENINSULA ISLAND BREAKFAST BAR with sparkling PENDANT LIGHTS and RECESSED LIGHTING! For casual dining, the cozy EAT-IN NOOK sits at the center of the main spaces! The DINING ROOM is perfectly centered by a CEILING FAN, includes decorative WAINSCOTTING and SLIDING DOORS that lead to the outdoor living area! A convenient OFFICE/DEN sits at the entrance of the home offering privacy and space with beautiful GLASS FRENCH DOORS and PLANTATION SHUTTERS, along with a HALF BATHROOM for visitors on the 1st floor! Upstairs you will find the generously sized PRIMARY SUITE with CROWN MOLDING and plenty of room for a seating area! The PRIMARY EN-SUITE BATHROOM offers a WALK-IN CLOSET, an elongated DUAL SINK VANITY with GRANITE COUNTERS, UPDATED LIGHT FIXTURES, a TILE SURROUND SOAKING TUB and separate STANDING SHOWER STALL! Continuing on the second floor there are THREE sizable bedrooms, a second FULL bathroom, and a LAUNDRY ROOM! Stepping outside you will find your very own private oasis! A SCREENED-IN LANAI and glistening ***CUSTOM SALTWATER POOL*** will keep you refreshed through the hot Florida days and nights! The COVERED LANAI offers privacy as you embrace the cool shade and breezes at any time of the day, perfect for barbecue gatherings with guests! Enjoy comfortably splashing around all year long in the CUSTOM UNDERGROUND HEATED POOL with LIGHTING as there are NO VIEW OF REAR NEIGHBORS! To keep the entertainment going, step out onto the EXTENDED 1600 SQFT PAVER PATIO in FULLY FENCED BACKYARD where you can enjoy even more outdoor fun and activities! With easy access to major roads 414, 451, 429, 441 and a short drive to Wekiwa Springs State Park, Lake Apopka, Lake Apopka Loop Trailhead, Magnolia Park & Campground, AdventHealth Apopka, local shops, restaurants and so much more! Don't miss your opportunity to live in this great location and own this impressive home with room to grow inside and out!
Location
State FL
County Orange
Community Maudehelen Sub
Zoning R-2
Rooms
Other Rooms Den/Library/Office
Interior
Interior Features Built-in Features, Ceiling Fans(s), Crown Molding, Eat-in Kitchen, High Ceilings, Kitchen/Family Room Combo, Open Floorplan, Split Bedroom, Stone Counters, Thermostat, Walk-In Closet(s), Window Treatments
Heating Central
Cooling Central Air
Flooring Carpet, Tile
Fireplace false
Appliance Dishwasher, Dryer, Microwave, Range, Refrigerator, Washer, Water Softener
Laundry Laundry Room, Upper Level
Exterior
Exterior Feature Fence, French Doors, Irrigation System, Lighting, Rain Gutters, Sidewalk, Sliding Doors, Sprinkler Metered, Storage
Parking Features Driveway, Garage Door Opener, Oversized
Garage Spaces 2.0
Fence Vinyl
Pool Child Safety Fence, Deck, Heated, In Ground, Lighting, Salt Water
Community Features Deed Restrictions, Park, Playground, Sidewalks
Utilities Available BB/HS Internet Available, Cable Available, Electricity Available, Water Available
Roof Type Shingle
Porch Patio, Screened
Attached Garage true
Garage true
Private Pool Yes
Building
Lot Description Oversized Lot, Sidewalk, Paved
Entry Level Two
Foundation Slab
Lot Size Range 0 to less than 1/4
Sewer Public Sewer
Water Public
Structure Type Block,Stucco
New Construction false
Construction Status Appraisal,Financing,Inspections
Schools
Elementary Schools Apopka Elem
Middle Schools Apopka Middle
High Schools Apopka High
Others
Pets Allowed Yes
HOA Fee Include Maintenance Grounds,Recreational Facilities
Senior Community No
Ownership Fee Simple
Monthly Total Fees $39
Acceptable Financing Cash, Conventional, FHA, VA Loan
Membership Fee Required Required
Listing Terms Cash, Conventional, FHA, VA Loan
Special Listing Condition None
Read Less Info
Want to know what your home might be worth? Contact us for a FREE valuation!

Our team is ready to help you sell your home for the highest possible price ASAP

© 2025 My Florida Regional MLS DBA Stellar MLS. All Rights Reserved.
Bought with CARES INT RLTY GROUP LLC



