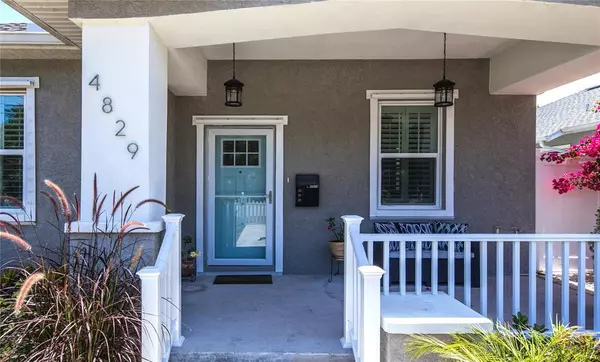For more information regarding the value of a property, please contact us for a free consultation.
Key Details
Sold Price $440,000
Property Type Single Family Home
Sub Type Single Family Residence
Listing Status Sold
Purchase Type For Sale
Square Footage 1,614 sqft
Price per Sqft $272
Subdivision Grovemont Sub
MLS Listing ID T3304553
Sold Date 06/18/21
Bedrooms 3
Full Baths 2
Construction Status No Contingency
HOA Y/N No
Year Built 2018
Annual Tax Amount $4,269
Lot Size 5,662 Sqft
Acres 0.13
Property Description
A newer home in St Pete, not in a flood zone with functional upgrades that maximize livability and decrease your overall expenses...Impossible? Not with this quintessential 3/2 home built in 2018. Go green with the net metering solar system! Low electric bills year ‘round while enjoying the wonderfully clean air flowing through your home with the Reme Halo in-duct purification system with UV light to keep your HVAC clean and running efficiently. A wonderfully open concept design with high ceilings and an abundance of light, you'll find this split floorplan provides just enough privacy. The owner's suite boasts a custom closet with plentiful storage; an en-suite owner's bath with dual sinks, granite countertops, and a garden tub with a separate shower. Just off the owner's suite is a permitted office/sunroom that will exceed the needs of anyone working remotely – not to mention the door leading out to a small green space for a welcome break of inspiration. The ample great room/kitchen combo allows for entertaining and/or watching TV while prepping a meal. Off the great room, you'll find a 45' travertine patio with pergola perfect for al fresco dining or dancing under the stars. And if you needed more, the rear facing two car garage has ample storage with shelving and sliding screen doors to allow the DIY'er or hobbyist ample air flow to create greatness. Schedule your personal showing today to see how close this amazing home is to all that St Pete has to offer.
Location
State FL
County Pinellas
Community Grovemont Sub
Direction N
Rooms
Other Rooms Den/Library/Office, Great Room, Inside Utility
Interior
Interior Features Ceiling Fans(s), High Ceilings, Kitchen/Family Room Combo, Open Floorplan, Solid Surface Counters, Solid Wood Cabinets, Split Bedroom, Stone Counters, Thermostat, Walk-In Closet(s), Window Treatments
Heating Central, Electric, Solar
Cooling Central Air, Wall/Window Unit(s)
Flooring Carpet, Ceramic Tile, Hardwood
Fireplaces Type Electric, Living Room
Furnishings Unfurnished
Fireplace true
Appliance Dishwasher, Disposal, Dryer, Electric Water Heater, Microwave, Range, Range Hood, Refrigerator, Washer, Water Softener
Laundry Inside, Laundry Room
Exterior
Exterior Feature Fence, Hurricane Shutters, Irrigation System, Lighting, Rain Gutters, Sidewalk, Sliding Doors
Parking Features Alley Access, Garage Door Opener, Garage Faces Rear, Off Street, On Street
Garage Spaces 2.0
Fence Vinyl
Community Features Sidewalks
Utilities Available BB/HS Internet Available, Cable Available, Electricity Available, Electricity Connected, Phone Available, Public, Sewer Available, Sewer Connected, Solar, Street Lights, Water Available, Water Connected
Roof Type Shingle
Porch Covered, Front Porch, Side Porch
Attached Garage true
Garage true
Private Pool No
Building
Lot Description Level, Near Public Transit, Sidewalk, Paved
Story 1
Entry Level One
Foundation Slab
Lot Size Range 0 to less than 1/4
Sewer Public Sewer
Water Public
Architectural Style Bungalow
Structure Type Block
New Construction false
Construction Status No Contingency
Schools
Middle Schools Meadowlawn Middle-Pn
High Schools Northeast High-Pn
Others
Pets Allowed Yes
Senior Community No
Ownership Fee Simple
Acceptable Financing Cash, Conventional, VA Loan
Listing Terms Cash, Conventional, VA Loan
Special Listing Condition None
Read Less Info
Want to know what your home might be worth? Contact us for a FREE valuation!

Our team is ready to help you sell your home for the highest possible price ASAP

© 2024 My Florida Regional MLS DBA Stellar MLS. All Rights Reserved.
Bought with CHARLES RUTENBERG REALTY INC



