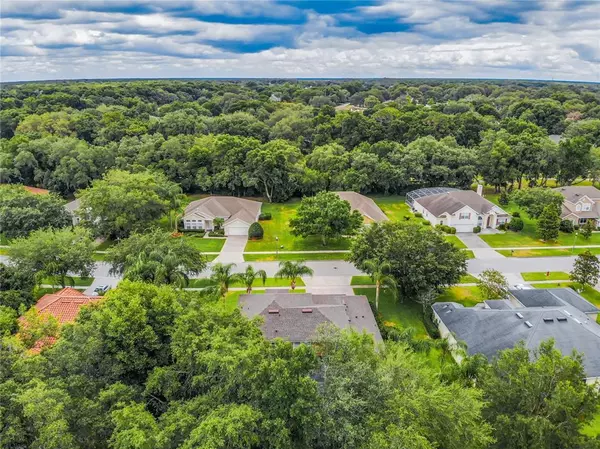For more information regarding the value of a property, please contact us for a free consultation.
Key Details
Sold Price $575,000
Property Type Single Family Home
Sub Type Single Family Residence
Listing Status Sold
Purchase Type For Sale
Square Footage 3,409 sqft
Price per Sqft $168
Subdivision Rock Spgs Rdg Ph V-A
MLS Listing ID O5947909
Sold Date 07/06/21
Bedrooms 5
Full Baths 3
Construction Status Inspections
HOA Fees $37/qua
HOA Y/N Yes
Year Built 2004
Annual Tax Amount $3,434
Lot Size 0.340 Acres
Acres 0.34
Property Description
Gorgeous Santa Maria Plus Model offering 5 bedrooms plus a downstairs office plus HUGE BONUS ROOM UPSTAIRS, 3 bath, 3 car garage.....simply STUNNING Pavered Pool area (45X33) with large LANAI which boasts a Hot Tub and an UPGRADED Summer KITCHEN for entertaining...THE ENTIRE SCREENED IN POOL AREA HAS UPGRADED BRICK PAVERES THROUGHOUT....Outdoor Living at its Best!!! This Engle 2 Story home is located on a private cul-de-sac in the desirable community of Rock Springs Ridge! Original Owners have lovingly maintained this home!!!! BRAND NEW ROOF REPLACED LAST WEEK WITH A TRANSFERABLE WARRANTY!!!UPGRADED A/C SYSTEMS in 2016 & 2020. You will fall in LOVE with this AWESOME floor plan...The kitchen has 42" cabinets, plenty of cabinets and counter space..BIG office downstairs is great for having a private space for work...formal dining room is a great area for family and more formal dinners...convenient full bathroom downstairs is great for the pool parties you will be hosting, secondary bedrooms are spacious* Additional details include a 3 car garage, plantation shutters, custom blinds, and an over sized pavered driveway. Located on a cul-de-sac with no direct rear neighbors...you'll fall in love with this light and bright home. Great Wolf Lake Schools! The Northwest Recreation Complex nearby has multiple athletic fields, amphitheater, walking paths and playgrounds! EAST access to the 414 and FL and 429 Interchange!
Location
State FL
County Orange
Community Rock Spgs Rdg Ph V-A
Zoning PUD
Rooms
Other Rooms Den/Library/Office, Family Room, Formal Dining Room Separate, Inside Utility
Interior
Interior Features Ceiling Fans(s), Eat-in Kitchen, Kitchen/Family Room Combo, Master Bedroom Main Floor, Open Floorplan, Walk-In Closet(s)
Heating Central, Electric
Cooling Central Air
Flooring Carpet, Ceramic Tile
Fireplace false
Appliance Dishwasher, Disposal, Dryer, Electric Water Heater, Microwave, Refrigerator, Washer
Laundry Inside, Laundry Room
Exterior
Exterior Feature Sidewalk
Parking Features Garage Door Opener
Garage Spaces 3.0
Pool Child Safety Fence, In Ground, Screen Enclosure
Utilities Available BB/HS Internet Available, Electricity Available, Electricity Connected, Public, Sewer Connected, Underground Utilities
View Trees/Woods
Roof Type Shingle
Porch Covered, Porch, Rear Porch, Screened
Attached Garage true
Garage true
Private Pool Yes
Building
Lot Description Cul-De-Sac, In County, Paved
Story 2
Entry Level Two
Foundation Slab
Lot Size Range 1/4 to less than 1/2
Sewer Public Sewer
Water Public
Structure Type Block,Stucco
New Construction false
Construction Status Inspections
Schools
Elementary Schools Wolf Lake Elem
Middle Schools Wolf Lake Middle
High Schools Apopka High
Others
Pets Allowed Number Limit, Yes
Senior Community No
Ownership Fee Simple
Monthly Total Fees $37
Acceptable Financing Cash, Conventional, FHA, VA Loan
Membership Fee Required Required
Listing Terms Cash, Conventional, FHA, VA Loan
Num of Pet 3
Special Listing Condition None
Read Less Info
Want to know what your home might be worth? Contact us for a FREE valuation!

Our team is ready to help you sell your home for the highest possible price ASAP

© 2025 My Florida Regional MLS DBA Stellar MLS. All Rights Reserved.
Bought with VINTAGE REALTY SOLUTIONS



