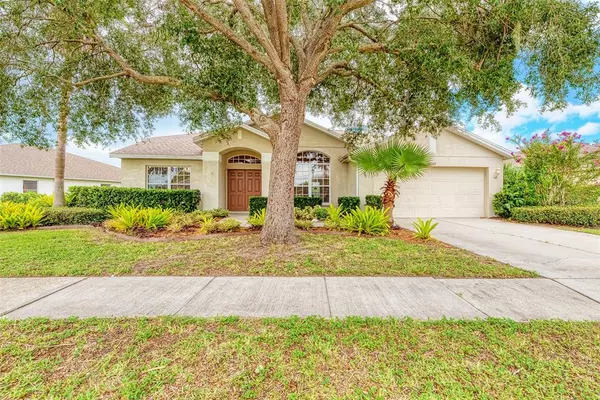For more information regarding the value of a property, please contact us for a free consultation.
Key Details
Sold Price $375,000
Property Type Single Family Home
Sub Type Single Family Residence
Listing Status Sold
Purchase Type For Sale
Square Footage 2,120 sqft
Price per Sqft $176
Subdivision Sabal Harbour Ph Iii
MLS Listing ID A4507349
Sold Date 08/27/21
Bedrooms 4
Full Baths 2
Construction Status Inspections
HOA Fees $69/mo
HOA Y/N Yes
Year Built 2001
Annual Tax Amount $2,068
Lot Size 9,583 Sqft
Acres 0.22
Property Description
Enjoy expansive sparkling pond views from your screened-in lanai! Perfect spot to relax and watch wildlife in their natural habitat! Entertaining is easy with the spaciously designed family and dining room combo. Flowing directly to the kitchen, you will find a multitude of cabinets providing ample storage space. This split floor plan offers a centrally located living room boasting high ceilings that leads out to your screened lanai. On those lovely breezy days, open up the sliding glass doors and enjoy the fresh air while cooking your favorite meal. After a day of fun, escape to your Owner's suite for a relaxing bubble bath in your soaking tub. Owner's suite features double sinks, walk in shower, and large walk in closet. Split floor plan with three additional bedrooms and guest bathroom. Additional features include BRAND NEW ROOF installed April 2021 and NEW AC installed in 2019! Welcome home to the highly sought after community of Sabal Harbour. Home is within close proximity to all the community amenities: playground, pool, clubhouse, tennis courts, and basketball court. Located within a few miles of schools, Benderson Park, UTC Mall, and over 50 restaurants.
Location
State FL
County Manatee
Community Sabal Harbour Ph Iii
Zoning PDR
Interior
Interior Features High Ceilings, Split Bedroom, Thermostat, Walk-In Closet(s)
Heating Electric
Cooling Central Air
Flooring Carpet, Tile
Fireplace false
Appliance Dishwasher, Dryer, Microwave, Range, Refrigerator, Washer
Exterior
Exterior Feature Irrigation System, Sidewalk, Sliding Doors
Garage Spaces 2.0
Utilities Available Cable Connected, Electricity Connected, Sewer Connected, Water Connected
Roof Type Shingle
Attached Garage true
Garage true
Private Pool No
Building
Story 1
Entry Level One
Foundation Slab
Lot Size Range 0 to less than 1/4
Sewer Public Sewer
Water Public
Structure Type Block,Stucco
New Construction false
Construction Status Inspections
Others
Pets Allowed Yes
Senior Community No
Ownership Fee Simple
Monthly Total Fees $69
Acceptable Financing Cash, Conventional, FHA, VA Loan
Membership Fee Required Required
Listing Terms Cash, Conventional, FHA, VA Loan
Special Listing Condition None
Read Less Info
Want to know what your home might be worth? Contact us for a FREE valuation!

Our team is ready to help you sell your home for the highest possible price ASAP

© 2024 My Florida Regional MLS DBA Stellar MLS. All Rights Reserved.
Bought with FUTURE HOME REALTY INC



