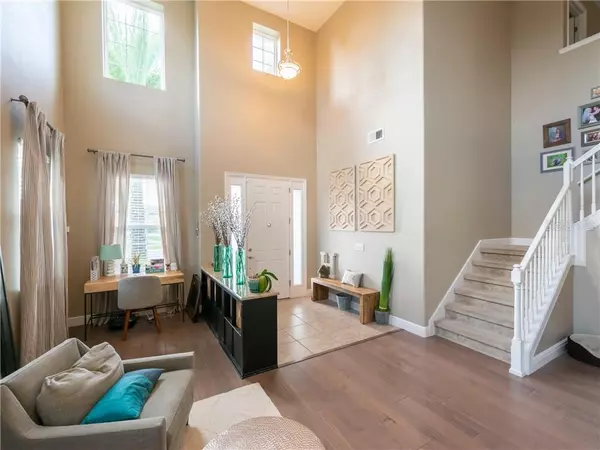For more information regarding the value of a property, please contact us for a free consultation.
Key Details
Sold Price $627,000
Property Type Single Family Home
Sub Type Single Family Residence
Listing Status Sold
Purchase Type For Sale
Square Footage 3,847 sqft
Price per Sqft $162
Subdivision Lake Cove Pointe Ph 02
MLS Listing ID O5928452
Sold Date 04/15/21
Bedrooms 5
Full Baths 4
Half Baths 1
HOA Fees $79/ann
HOA Y/N Yes
Year Built 2013
Annual Tax Amount $4,438
Lot Size 0.350 Acres
Acres 0.35
Property Description
Stunning home located in the golf cart district of Downtown Winter Garden!!! Situated on a quiet cul-de-sac in a gated community, this home has top-notch curb appeal. You'll fall in love from the moment you arrive. There's plenty of parking for your vehicles, golf cart, and guests thanks to the extended driveway and three-car garage. As you head inside the home you're welcomed by high ceilings that create a grand entrance. This space can be used as an office, sitting room, or anything else that suits your lifestyle. A combination of wood and tile flooring is found throughout the first floor of the home. Neutral colors make the home move in ready because any decor style will fit. The cook of the family will instantly want to whip something up in the chef's kitchen. It has loads of counter space for cooking and cabinets for storage. Downstairs is an open concept floor plan ideal for everyday living as well as entertaining. Head up stairs and discover a loft area perfect for a playroom or even a media room. Continuing into the owners suite, you'll find a space where you can escape from it all. This oversized room allows for both a king size bed as well as a sitting area. The master bathroom is an extension of the luxurious space. Upstairs is also where three more secondary bedrooms are located. Schedule your showing today to see this gorgeous home, it's going to go fast!
Location
State FL
County Orange
Community Lake Cove Pointe Ph 02
Zoning R-1
Interior
Interior Features Ceiling Fans(s), Eat-in Kitchen, High Ceilings, Open Floorplan, Thermostat, Walk-In Closet(s)
Heating Central
Cooling Central Air
Flooring Carpet, Ceramic Tile, Tile
Fireplace false
Appliance Dishwasher, Microwave, Range, Refrigerator
Exterior
Exterior Feature Irrigation System, Lighting, Sidewalk
Garage Spaces 3.0
Utilities Available BB/HS Internet Available, Cable Available, Electricity Available, Sewer Available, Street Lights, Underground Utilities, Water Available
Roof Type Shingle
Attached Garage true
Garage true
Private Pool No
Building
Story 2
Entry Level Two
Foundation Slab
Lot Size Range 1/4 to less than 1/2
Sewer Public Sewer
Water Public
Structure Type Block,Concrete,Stucco
New Construction false
Others
Pets Allowed Yes
Senior Community No
Ownership Fee Simple
Monthly Total Fees $79
Acceptable Financing Cash, Conventional, VA Loan
Membership Fee Required Required
Listing Terms Cash, Conventional, VA Loan
Special Listing Condition None
Read Less Info
Want to know what your home might be worth? Contact us for a FREE valuation!

Our team is ready to help you sell your home for the highest possible price ASAP

© 2025 My Florida Regional MLS DBA Stellar MLS. All Rights Reserved.
Bought with HOMEVEST REALTY



