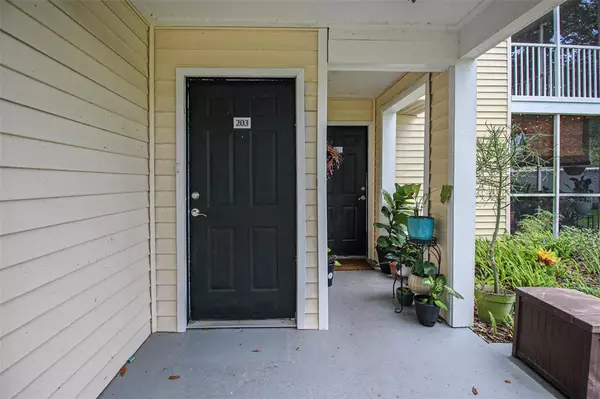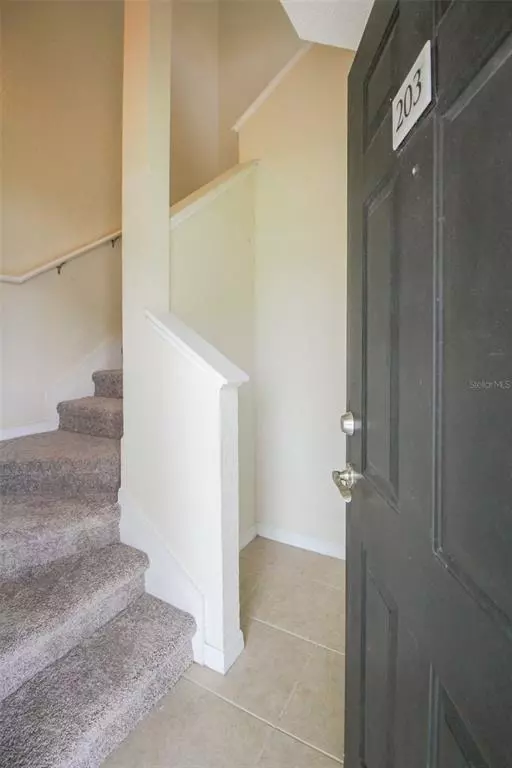For more information regarding the value of a property, please contact us for a free consultation.
Key Details
Sold Price $200,000
Property Type Condo
Sub Type Condominium
Listing Status Sold
Purchase Type For Sale
Square Footage 1,296 sqft
Price per Sqft $154
Subdivision Bentley At Cobbs Landing Condo The
MLS Listing ID U8136237
Sold Date 09/24/21
Bedrooms 2
Full Baths 1
Construction Status Inspections
HOA Fees $354/mo
HOA Y/N Yes
Year Built 1990
Annual Tax Amount $2,335
Property Description
One or more photo(s) has been virtually staged. Enjoy Maintenance Free Living in this Pet friendly Gated Community of Bentley at Cobb's Landing. Move-in Ready! Offering 2 Bedroom, 1 Bath PLUS a Large Open Loft. Great Room Floor Plan with Soaring Ceilings & Light & Bright. Like to Entertain? The Dining area is conveniently located off the Kitchen. Granite Countertops & Stainless Steel Appliances Enhance the Updated Kitchen. The Owners Suite has a Spacious Walk-in Closet and Granite Vanity. Second Bedroom shares the adjacent Bathroom with Granite Counter tops. The Large Open Loft provides Extra Living area Flex Space for a Home Office/ Playroom or Hobby hangout. Enjoy the Fresh air and your morning Coffee on the Screened in Balcony. Exterior storage space is a bonus. Enter this unit on First Floor, set of stairs inside up to the Main Level and an additional stairs up to the loft. HOA Fee $354.55 Per Month Includes Exterior Building, Ground Maintenance, Insurance on Building, Basic Cable, Rec Facilities, Roof, Trash Removal. Community Pool and Spa with BBQ Area, Playground & Basketball Court, Car Wash Station, Clubhouse with Library & Fitness Facility, Entertainment Area & Fireplace. Pet Friendly Community. Great location- Close to lots of Shopping, Restaurants, Beaches, Pinellas Trail, Top Rated Schools, Palm Harbor University and Tampa International Airport Nearby.
Location
State FL
County Pinellas
Community Bentley At Cobbs Landing Condo The
Rooms
Other Rooms Great Room, Inside Utility, Loft
Interior
Interior Features Ceiling Fans(s), Kitchen/Family Room Combo, Open Floorplan, Vaulted Ceiling(s), Walk-In Closet(s)
Heating Central, Electric
Cooling Central Air
Flooring Carpet, Ceramic Tile, Laminate
Fireplace false
Appliance Dishwasher, Disposal, Electric Water Heater, Microwave, Range, Refrigerator
Laundry Inside, Laundry Closet
Exterior
Exterior Feature Sidewalk
Parking Features Guest
Community Features Buyer Approval Required, Deed Restrictions, Fitness Center, Gated, Playground, Pool, Sidewalks
Utilities Available Cable Available, Electricity Connected, Public
Amenities Available Fitness Center, Gated, Playground, Pool
Roof Type Shingle
Porch Covered, Patio, Screened
Garage false
Private Pool No
Building
Lot Description Sidewalk, Paved, Private
Story 2
Entry Level Two
Foundation Slab
Sewer Public Sewer
Water Public
Structure Type Wood Frame
New Construction false
Construction Status Inspections
Schools
Elementary Schools Highland Lakes Elementary-Pn
Middle Schools Carwise Middle-Pn
High Schools Palm Harbor Univ High-Pn
Others
Pets Allowed Yes
HOA Fee Include Cable TV,Insurance,Maintenance Structure,Maintenance Grounds,Trash
Senior Community No
Pet Size Extra Large (101+ Lbs.)
Ownership Condominium
Monthly Total Fees $354
Acceptable Financing Cash, Conventional
Membership Fee Required Required
Listing Terms Cash, Conventional
Num of Pet 2
Special Listing Condition None
Read Less Info
Want to know what your home might be worth? Contact us for a FREE valuation!

Our team is ready to help you sell your home for the highest possible price ASAP

© 2025 My Florida Regional MLS DBA Stellar MLS. All Rights Reserved.
Bought with PREMIER PROPERTY SOLUTIONS



