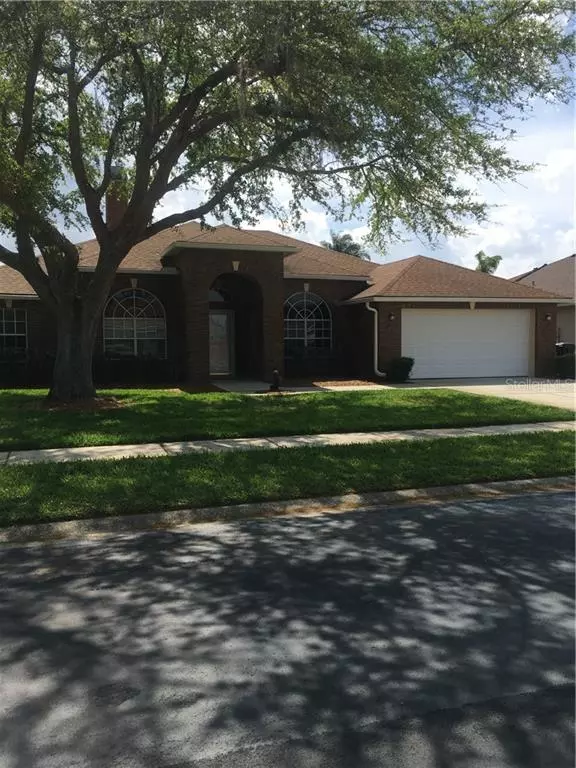For more information regarding the value of a property, please contact us for a free consultation.
Key Details
Sold Price $375,000
Property Type Single Family Home
Sub Type Single Family Residence
Listing Status Sold
Purchase Type For Sale
Square Footage 2,069 sqft
Price per Sqft $181
Subdivision Sawgrass Unit 02
MLS Listing ID O5932141
Sold Date 05/04/21
Bedrooms 4
Full Baths 3
Construction Status Inspections
HOA Fees $35/ann
HOA Y/N Yes
Year Built 2001
Annual Tax Amount $2,006
Lot Size 9,147 Sqft
Acres 0.21
Lot Dimensions 75 x 120
Property Description
This is the home you will enjoy with your family for years to come. Wonderful brick exterior fully across front of home. Sawgrass is one of St Cloud's highly sought after communities in Central FL. This beautiful 4 bedroom 3 bath pool home has a crystal blue salt generated pool in the back yard. The high ceilings and numerous windows allow lots of natural light flooding into the home. The 2-way wood burning fireplace faces both the family and living rooms. There's a full wall of storage cabinets in the oversized eat-in-kitchen. This home is great for entertaining as well. The home has a double split floor plan which is perfect for a mom-in-law set up with the other 2 bedrooms serviced by a full bathroom. Wonderful inside utility room with utility sink. Home Team Termite Bond, vinyl fencing encloses the well manicured back yard. Newer Architectural Roof (2017) and exterior paint (2017). Pest control tubes in the walls for easier and more effective pest control. Screened Lanai with outside small frig and stove burner to cook outside includes a small sink. (This is original. Ask LA if you have questions) Currently correcting Osceola County Appraiser's office which shows property as a 3/2.
Location
State FL
County Osceola
Community Sawgrass Unit 02
Zoning SR1B
Rooms
Other Rooms Attic, Family Room, Formal Dining Room Separate, Formal Living Room Separate, Inside Utility
Interior
Interior Features Ceiling Fans(s), Kitchen/Family Room Combo, Pest Guard System, Solid Wood Cabinets, Split Bedroom, Tray Ceiling(s), Vaulted Ceiling(s), Walk-In Closet(s)
Heating Central, Electric
Cooling Central Air
Flooring Carpet, Ceramic Tile
Fireplaces Type Family Room, Living Room, Wood Burning
Fireplace true
Appliance Dishwasher, Disposal, Electric Water Heater, Exhaust Fan, Ice Maker, Microwave, Range, Range Hood
Laundry Inside, Laundry Room
Exterior
Exterior Feature Fence
Parking Features Garage Door Opener
Garage Spaces 2.0
Fence Vinyl
Pool Deck, Gunite, In Ground, Salt Water
Community Features Deed Restrictions, Sidewalks
Utilities Available Cable Connected, Electricity Connected, Sewer Connected, Street Lights, Underground Utilities, Water Connected
Roof Type Shingle
Porch Covered, Rear Porch, Screened
Attached Garage true
Garage true
Private Pool Yes
Building
Lot Description In County, Near Golf Course, Paved
Story 1
Entry Level One
Foundation Slab
Lot Size Range 0 to less than 1/4
Sewer Public Sewer
Water None
Architectural Style Ranch
Structure Type Block,Brick,Stucco
New Construction false
Construction Status Inspections
Schools
Elementary Schools Michigan Avenue Elem (K 5)
Middle Schools St. Cloud Middle (6-8)
High Schools Harmony High
Others
Pets Allowed Breed Restrictions
Senior Community No
Ownership Fee Simple
Monthly Total Fees $35
Acceptable Financing Cash, Conventional, FHA, VA Loan
Horse Property None
Membership Fee Required Required
Listing Terms Cash, Conventional, FHA, VA Loan
Special Listing Condition None
Read Less Info
Want to know what your home might be worth? Contact us for a FREE valuation!

Our team is ready to help you sell your home for the highest possible price ASAP

© 2025 My Florida Regional MLS DBA Stellar MLS. All Rights Reserved.
Bought with EXP REALTY LLC



