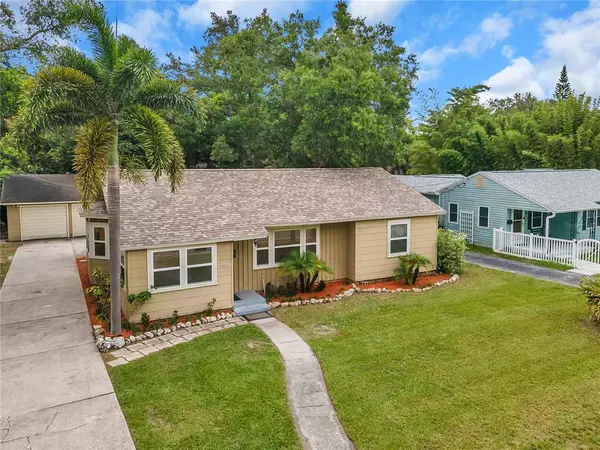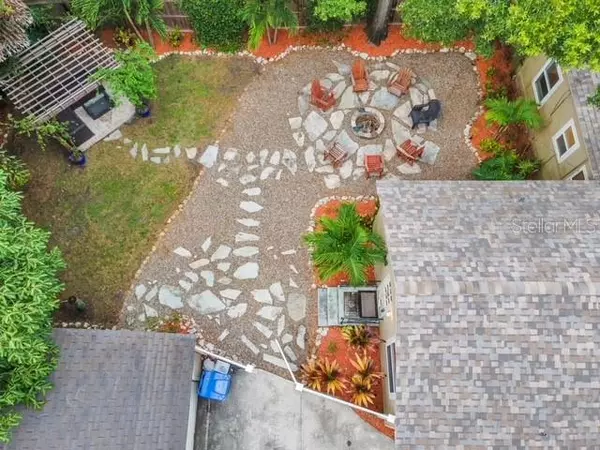For more information regarding the value of a property, please contact us for a free consultation.
Key Details
Sold Price $390,000
Property Type Single Family Home
Sub Type Single Family Residence
Listing Status Sold
Purchase Type For Sale
Square Footage 1,514 sqft
Price per Sqft $257
Subdivision Allendale Terrace
MLS Listing ID T3318485
Sold Date 10/29/21
Bedrooms 3
Full Baths 2
Construction Status Financing,Inspections
HOA Y/N No
Year Built 1949
Annual Tax Amount $5,990
Lot Size 8,712 Sqft
Acres 0.2
Lot Dimensions 68x128
Property Description
Located in the Allendale Terrace community, known as the highest point of St Pete. Allendale is famed for its unique architecture, estate-sized lots and shady oak tree-lined brick streets. This home has an amazing space to entertain both inside and out. You will notice lots of natural light as you enter the home with it's large foyer entry way. Beautiful real wood floors take your eyes to the left and right. To the left you see the large formal dining area that leads to the perfect cooks retreat. A large updated galley kitchen with wood cabinets, granite counter tops and stainless steel appliances. To the right you enter the large living room at 18 ft by 14ft. and this leads to all 3 bedrooms and baths.
The master suite includes a large master bathroom with an enormous walk in shower with dual shower heads. Gaze out your master bedroom's windows and see the lush tropical landscape in the backyard area which includes plenty of area to entertain or even wind down after a long day. The backyard features a built in pergola, fire pit and 2 designated areas to hang your hammocks and relax! A 2 car detached garage is also located on property with electric outlets inside. Allendale Park is located nearby, Located close to downtown St Petersburg, Not far from local transit, Vinoy Park, the St Pete Pier and only minutes from the beach. Come enjoy life in paradise!
2017 Roof, 2015 HVAC, No Flood Insurance Required.
Location
State FL
County Pinellas
Community Allendale Terrace
Direction N
Rooms
Other Rooms Breakfast Room Separate, Family Room, Inside Utility
Interior
Interior Features Ceiling Fans(s), Master Bedroom Main Floor, Solid Wood Cabinets, Stone Counters
Heating Electric
Cooling Central Air
Flooring Ceramic Tile, Wood
Furnishings Unfurnished
Fireplace false
Appliance Dishwasher, Dryer, Microwave, Range, Refrigerator, Washer
Laundry Inside
Exterior
Exterior Feature Fence
Parking Features Driveway, Off Street, Oversized
Garage Spaces 2.0
Fence Vinyl
Utilities Available Cable Available, Electricity Connected, Sewer Connected, Street Lights, Water Connected
View Garden, Trees/Woods
Roof Type Shingle
Attached Garage false
Garage true
Private Pool No
Building
Lot Description Private
Story 1
Entry Level One
Foundation Crawlspace
Lot Size Range 0 to less than 1/4
Sewer Public Sewer
Water Public
Structure Type Wood Frame
New Construction false
Construction Status Financing,Inspections
Schools
Elementary Schools John M Sexton Elementary-Pn
Middle Schools Meadowlawn Middle-Pn
High Schools Northeast High-Pn
Others
Senior Community No
Ownership Fee Simple
Acceptable Financing Cash, Conventional
Listing Terms Cash, Conventional
Special Listing Condition None
Read Less Info
Want to know what your home might be worth? Contact us for a FREE valuation!

Our team is ready to help you sell your home for the highest possible price ASAP

© 2025 My Florida Regional MLS DBA Stellar MLS. All Rights Reserved.
Bought with COLDWELL BANKER RESIDENTIAL



