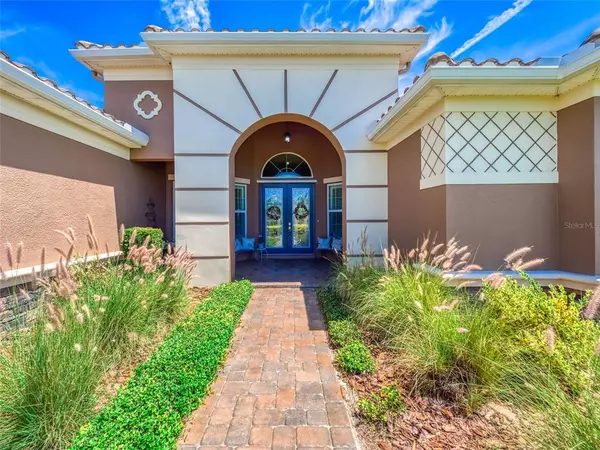For more information regarding the value of a property, please contact us for a free consultation.
Key Details
Sold Price $753,000
Property Type Single Family Home
Sub Type Single Family Residence
Listing Status Sold
Purchase Type For Sale
Square Footage 3,420 sqft
Price per Sqft $220
Subdivision Rye Wilderness Estates Ph Iii
MLS Listing ID A4499969
Sold Date 06/25/21
Bedrooms 4
Full Baths 3
Construction Status Financing,Inspections
HOA Fees $61/qua
HOA Y/N Yes
Year Built 2014
Annual Tax Amount $6,013
Lot Size 0.500 Acres
Acres 0.5
Property Description
Executive Pool Home on a half acre homesite. Great home for a large family that loves to entertain. Home is a 4 bedroom, 3 bath, plus den and 3 car garage. Spacious floor plan with plenty of room to relax indoors or out. Covered lanai with built-in outdoor grill, cooktop and a sink great for entertaining. The pool area with plenty of room to catch some rays or relax in the pool. When the sun goes down you'll find yourself soaking in the hot tub/spa sipping a glass of wine and star-gazing. The master suite opens to the pool for those late night or early morning swims that will allow you not to disturb the rest of the household. The master suite has his and hers walk-in closets, tray ceilings, a sitting area for reading and a large luxurious master bath. Master bath has dual sinks, soaking tub, separate shower stall and a vanity for the wife. For those of you who work from home there is a separate office. The custom light and bright kitchen has beautiful wood cabinets, granite counter tops a center island and it opens directly to the family room perfect for entertaining. The second and third bedrooms have a Jack-in Jill bath making them semi private. The fourth bedroom or guest bedroom has it's own full bath making it perfect for those who stay over and a separate entrance to the pool or backyard. The 3 car garage room for a work bench and it has shelves for storage. Owner Realtor. More Photos coming soon.
Location
State FL
County Manatee
Community Rye Wilderness Estates Ph Iii
Zoning PDR
Direction E
Rooms
Other Rooms Den/Library/Office, Formal Dining Room Separate, Formal Living Room Separate, Inside Utility
Interior
Interior Features Built-in Features, Ceiling Fans(s), Crown Molding, Eat-in Kitchen, In Wall Pest System, Kitchen/Family Room Combo, Stone Counters, Tray Ceiling(s), Walk-In Closet(s)
Heating Central, Electric
Cooling Central Air
Flooring Carpet, Ceramic Tile, Vinyl
Fireplace false
Appliance Built-In Oven, Cooktop, Dishwasher, Disposal, Dryer, Electric Water Heater, Exhaust Fan, Ice Maker, Microwave, Refrigerator, Washer
Exterior
Exterior Feature Dog Run, Hurricane Shutters, Irrigation System, Outdoor Grill, Rain Gutters, Sprinkler Metered
Parking Features Garage Door Opener, Garage Faces Side
Garage Spaces 3.0
Pool Child Safety Fence, Gunite, Heated, In Ground, Lighting, Salt Water, Screen Enclosure
Community Features Association Recreation - Owned, Deed Restrictions, Irrigation-Reclaimed Water, Park, Playground, Sidewalks
Utilities Available Cable Connected, Electricity Connected, Phone Available, Public, Sewer Connected, Sprinkler Meter, Sprinkler Recycled, Street Lights, Underground Utilities, Water Connected
Amenities Available Basketball Court, Playground
View Y/N 1
View Pool, Water
Roof Type Concrete,Tile
Porch Covered, Patio, Screened
Attached Garage true
Garage true
Private Pool Yes
Building
Lot Description In County, Sidewalk
Story 1
Entry Level One
Foundation Slab
Lot Size Range 1/2 to less than 1
Builder Name D.R. Horton
Sewer Public Sewer
Water Public
Architectural Style Spanish/Mediterranean
Structure Type Block,Concrete,Stucco
New Construction false
Construction Status Financing,Inspections
Schools
Elementary Schools Gene Witt Elementary
Middle Schools Carlos E. Haile Middle
High Schools Parrish Community High
Others
Pets Allowed Yes
Senior Community No
Ownership Fee Simple
Monthly Total Fees $61
Acceptable Financing Cash, Conventional
Membership Fee Required Required
Listing Terms Cash, Conventional
Special Listing Condition None
Read Less Info
Want to know what your home might be worth? Contact us for a FREE valuation!

Our team is ready to help you sell your home for the highest possible price ASAP

© 2024 My Florida Regional MLS DBA Stellar MLS. All Rights Reserved.
Bought with PREMIER SOTHEBYS INTL REALTY



