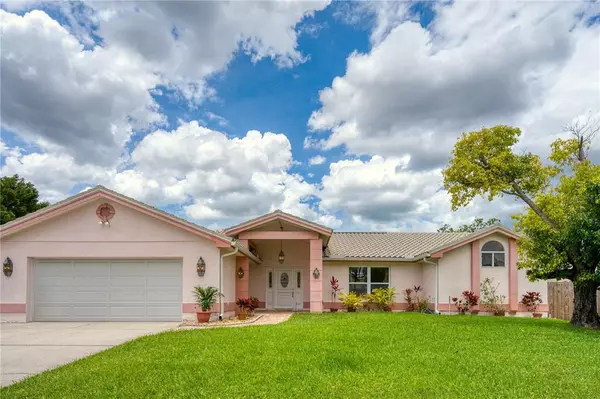For more information regarding the value of a property, please contact us for a free consultation.
Key Details
Sold Price $536,000
Property Type Single Family Home
Sub Type Single Family Residence
Listing Status Sold
Purchase Type For Sale
Square Footage 2,738 sqft
Price per Sqft $195
Subdivision Patty Ann 1St Add
MLS Listing ID U8125618
Sold Date 06/24/21
Bedrooms 4
Full Baths 3
HOA Y/N No
Year Built 1988
Annual Tax Amount $3,025
Lot Size 9,147 Sqft
Acres 0.21
Lot Dimensions 78x113
Property Description
Don't hesitate, this great house really won't last long! Looking for a larger quality built custom home in the most desirable Palm Harbor school zone? This split bedroom plan offers over 2700 square feet with room to gather and spread out. You're going to love the great room with its huge open kitchen, casual dining and living spaces, fireplace, built-in refreshment center, and sliding doors to the covered patio and heated pool. The serene master suite offers a spacious bedroom, walk-in and linen closets, dressing area, two sink vanities, a deep soaking tub, and separate shower. Sliding doors from the master open to the paver patio of the pool cage. The three secondary bedrooms share two full bathrooms, one of which is accessible to the pool. Vaulted ceilings, loads of natural light, a fenced back yard, large laundry room, and great closet space. This house is above the flood plain and on a dead end street so traffic is minimal. What else? The house has been well maintained: New concrete tile roof and solar panels in 2006, pool re-surfaced and new deck pavers 2016, new pool pump about 2 years ago. New impact windows in the living room and dining room in 2019. AC was replaced in 2009, has been regularly maintained and new condenser coil installed two months ago. Back yard fences replaced in 2018 and 2019. Front porch pavers were installed about 5 years ago. Move in and make your own cosmetic choices!
Location
State FL
County Pinellas
Community Patty Ann 1St Add
Zoning R-2
Rooms
Other Rooms Great Room, Inside Utility, Storage Rooms
Interior
Interior Features Ceiling Fans(s), Kitchen/Family Room Combo, Living Room/Dining Room Combo, Master Bedroom Main Floor, Open Floorplan, Skylight(s), Split Bedroom, Tray Ceiling(s), Vaulted Ceiling(s), Walk-In Closet(s), Wet Bar, Window Treatments
Heating Central, Electric
Cooling Central Air
Flooring Carpet, Tile
Fireplaces Type Family Room, Wood Burning
Furnishings Unfurnished
Fireplace true
Appliance Dishwasher, Dryer, Electric Water Heater, Microwave, Range, Range Hood, Refrigerator, Washer, Water Softener
Laundry Laundry Room
Exterior
Exterior Feature Fence, Irrigation System, Rain Gutters, Sidewalk, Sliding Doors
Parking Features Driveway, Garage Door Opener, Oversized
Garage Spaces 2.0
Fence Wood
Pool Gunite, Heated, In Ground, Outside Bath Access, Screen Enclosure, Solar Heat
Utilities Available Public, Sprinkler Recycled, Street Lights
Roof Type Tile
Porch Covered, Front Porch, Patio, Screened
Attached Garage true
Garage true
Private Pool Yes
Building
Lot Description Level
Story 1
Entry Level One
Foundation Slab
Lot Size Range 0 to less than 1/4
Sewer Public Sewer
Water Public
Structure Type Block,Stucco
New Construction false
Schools
Elementary Schools Ozona Elementary-Pn
Middle Schools Palm Harbor Middle-Pn
High Schools Palm Harbor Univ High-Pn
Others
Pets Allowed Yes
Senior Community No
Ownership Fee Simple
Acceptable Financing Cash, Conventional, FHA, VA Loan
Listing Terms Cash, Conventional, FHA, VA Loan
Special Listing Condition None
Read Less Info
Want to know what your home might be worth? Contact us for a FREE valuation!

Our team is ready to help you sell your home for the highest possible price ASAP

© 2025 My Florida Regional MLS DBA Stellar MLS. All Rights Reserved.
Bought with LUXURY & BEACH REALTY INC



