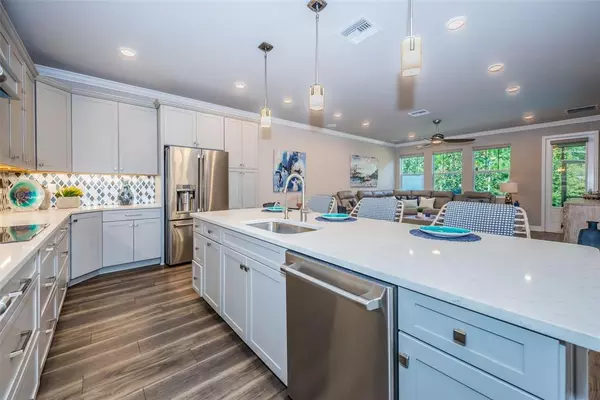For more information regarding the value of a property, please contact us for a free consultation.
Key Details
Sold Price $695,000
Property Type Townhouse
Sub Type Townhouse
Listing Status Sold
Purchase Type For Sale
Square Footage 2,493 sqft
Price per Sqft $278
Subdivision Ozona Village Of Palm Harbor
MLS Listing ID W7836970
Sold Date 10/07/21
Bedrooms 4
Full Baths 3
Half Baths 1
Construction Status Inspections
HOA Fees $373/mo
HOA Y/N Yes
Year Built 2018
Annual Tax Amount $4,737
Lot Size 3,484 Sqft
Acres 0.08
Lot Dimensions 92x40
Property Description
Your Ozona Search is Over with this stunning 4 Bedroom, 3 ½ bath, Oversized 2 car garage Townhome perfectly located in the heart of Ozona. Situated on a corner Premium Lot with Pond Views, has over $100K in Builder Upgrades, plus over $80K in additional exquisite upgrades. There are 2 master suites, one on the main floor and the 2nd upstairs. Loft is 18 x 10, there is plenty of room for home office, gym or media room. No Expense Spared! Sample of Builder and Owner upgrades: 5 ¼” Cove Crown Molding, Gourmet Kitchen with GE Café appliances- French Door Refrigerator, 30” Induction Cooktop, Advantium Oven/Microwave and French Door Wall Oven, Quartz Counters, Pre-wired Security System, Lighting, Dimmer Switches, Flooring Floote' Supino HD Plus throughout, Moen 90 Shower Heads/Faucets in Master Bath, Driveway Pavers, Wrought Iron Spindles on Stairway. Designer Mirrors, Lighting, Knobs/Pulls, Kitchen Backsplash, closet systems-Grey Shaker Panel Door with soft close drawers in downstairs Master Suite, laundry, En-Suite Closet and office, Hunter Douglas screen shades motorized or manual on all windows, silhouette tint on bedroom windows, fans and lighting throughout, screened back porch, 6” seamless gutter installation with underground drainage, water softner, reverse osmosis system and lots more!!! NEED TO KNOW: HOA Fees include basic cable, water and lawn maintenance. There is a community Pool. NO FLOOD Insurance required. Enjoy the Golf Cart lifestyle with several amazing restaurants, 5 marinas and shops downtown. Top rated schools too!!! Floor plan and Deed Restrictions available.
Location
State FL
County Pinellas
Community Ozona Village Of Palm Harbor
Rooms
Other Rooms Great Room, Loft
Interior
Interior Features Attic Fan, Built-in Features, Ceiling Fans(s), Crown Molding, High Ceilings, Living Room/Dining Room Combo, Master Bedroom Main Floor, Open Floorplan, Solid Wood Cabinets, Split Bedroom, Stone Counters, Walk-In Closet(s), Window Treatments
Heating Electric
Cooling Central Air
Flooring Vinyl
Furnishings Unfurnished
Fireplace false
Appliance Built-In Oven, Cooktop, Dishwasher, Disposal, Dryer, Electric Water Heater, Exhaust Fan, Ice Maker, Kitchen Reverse Osmosis System, Microwave, Refrigerator, Washer, Water Purifier, Water Softener
Laundry Inside, Laundry Room
Exterior
Exterior Feature Irrigation System, Rain Gutters, Sidewalk
Garage Spaces 2.0
Community Features Deed Restrictions, Golf Carts OK, Irrigation-Reclaimed Water, Pool, Sidewalks
Utilities Available BB/HS Internet Available, Cable Connected, Electricity Connected, Public, Sewer Connected, Street Lights, Water Connected
View Y/N 1
Roof Type Shingle
Porch Covered, Rear Porch, Screened
Attached Garage true
Garage true
Private Pool No
Building
Story 2
Entry Level Two
Foundation Slab
Lot Size Range 0 to less than 1/4
Builder Name Pioneer Homes
Sewer Public Sewer
Water Public
Architectural Style Key West
Structure Type Wood Frame
New Construction false
Construction Status Inspections
Schools
Elementary Schools Ozona Elementary-Pn
Middle Schools Palm Harbor Middle-Pn
High Schools Palm Harbor Univ High-Pn
Others
Pets Allowed Number Limit, Yes
HOA Fee Include Cable TV,Pool,Maintenance Grounds,Pool,Water
Senior Community No
Ownership Fee Simple
Monthly Total Fees $373
Acceptable Financing Cash, Conventional
Membership Fee Required Required
Listing Terms Cash, Conventional
Num of Pet 2
Special Listing Condition None
Read Less Info
Want to know what your home might be worth? Contact us for a FREE valuation!

Our team is ready to help you sell your home for the highest possible price ASAP

© 2025 My Florida Regional MLS DBA Stellar MLS. All Rights Reserved.
Bought with KELLER WILLIAMS GULFSIDE RLTY



