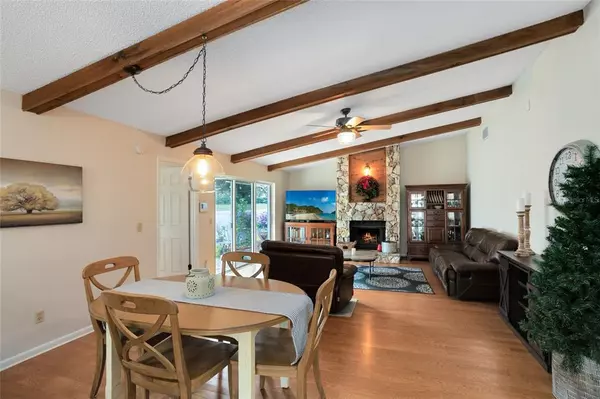For more information regarding the value of a property, please contact us for a free consultation.
Key Details
Sold Price $330,000
Property Type Single Family Home
Sub Type Single Family Residence
Listing Status Sold
Purchase Type For Sale
Square Footage 1,422 sqft
Price per Sqft $232
Subdivision Wedgewood Tennis Villas
MLS Listing ID O5991433
Sold Date 01/14/22
Bedrooms 2
Full Baths 2
Construction Status Inspections
HOA Fees $80/mo
HOA Y/N Yes
Year Built 1981
Annual Tax Amount $1,112
Lot Size 7,405 Sqft
Acres 0.17
Property Description
Cozy Cottage in Tuscawilla! Completely remodeled from head to toe, this adorable two bedroom two bath open concept home features a screened porch and spacious patio overlooking the Tuskawilla Country Club. You will love the sleek new kitchen with custom soft close cabinetry and quartz countertops plus gleaming stainless appliances and convenient laundry closet. Both baths have been completely renovated. The big Greatroom with beautiful hardwood flooring and wood burning fireplace flows openly to the kitchen all with soaring vaulted ceilings and tons of natural light. In addition, storage is no issue with the oversized 2 car garage.
Other updates include, New roof 2018, New plumbing 2020, New AC 2018, New fence 2016, all New windows and doors. Tennis enthusiasts will love the neighborhood tennis courts! In addition, you can join the Tuscawilla Country club that is just across the street featuring a Junior Olympic swimming pool, dining facility, Exercise room, an award winning golf course and additional tennis courts. If pickle ball is your game, head up to Trotwood Park just down the street. Stop in for a delicious bite to eat at Dominicks Restaurant a short golf cart ride away.
This home is a real Gem!
Location
State FL
County Seminole
Community Wedgewood Tennis Villas
Zoning PUD
Rooms
Other Rooms Inside Utility
Interior
Interior Features Attic Fan, Cathedral Ceiling(s), Ceiling Fans(s), Eat-in Kitchen, Living Room/Dining Room Combo, Split Bedroom, Thermostat, Walk-In Closet(s)
Heating Electric
Cooling Central Air
Flooring Hardwood, Tile
Fireplaces Type Living Room, Wood Burning
Fireplace true
Appliance Dishwasher, Refrigerator
Exterior
Exterior Feature Fence, Sliding Doors
Garage Spaces 2.0
Fence Vinyl
Community Features Deed Restrictions, Golf Carts OK, Tennis Courts
Utilities Available Cable Available, Cable Connected, Electricity Available, Electricity Connected
Roof Type Shingle
Porch Patio
Attached Garage true
Garage true
Private Pool No
Building
Lot Description Cul-De-Sac, City Limits, Near Golf Course, Sidewalk, Paved
Story 1
Entry Level One
Foundation Slab
Lot Size Range 0 to less than 1/4
Sewer Public Sewer
Water Public
Structure Type Block,Stucco
New Construction false
Construction Status Inspections
Schools
Elementary Schools Keeth Elementary
Middle Schools Indian Trails Middle
High Schools Winter Springs High
Others
Pets Allowed Yes
HOA Fee Include Maintenance Grounds
Senior Community No
Ownership Fee Simple
Monthly Total Fees $80
Acceptable Financing Cash, Conventional
Membership Fee Required Required
Listing Terms Cash, Conventional
Special Listing Condition None
Read Less Info
Want to know what your home might be worth? Contact us for a FREE valuation!

Our team is ready to help you sell your home for the highest possible price ASAP

© 2025 My Florida Regional MLS DBA Stellar MLS. All Rights Reserved.
Bought with FATHOM REALTY FL LLC



