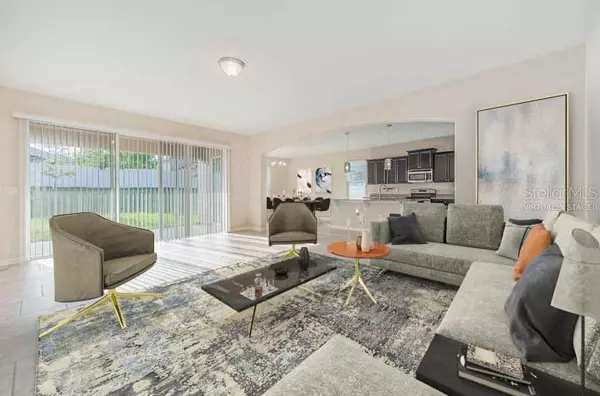For more information regarding the value of a property, please contact us for a free consultation.
Key Details
Sold Price $440,000
Property Type Single Family Home
Sub Type Single Family Residence
Listing Status Sold
Purchase Type For Sale
Square Footage 2,291 sqft
Price per Sqft $192
Subdivision Chandler Estates
MLS Listing ID O5977334
Sold Date 02/02/22
Bedrooms 4
Full Baths 2
Construction Status Inspections
HOA Fees $31
HOA Y/N Yes
Year Built 2015
Annual Tax Amount $3,624
Lot Size 0.280 Acres
Acres 0.28
Property Description
One or more photo(s) has been virtually staged. 4 bedrooms, 2 baths, 3 CAR GARAGE, and an open floor plan built by DR Horton!! Beautiful TILE THROUGHOUT the entire home! Huge kitchen with beautiful granite countertops and breakfast bar which opens to the family room and has views to your fully fenced in backyard with covered patio. The master suite and bathroom are luxurious. The master bathroom offers dual sinks, a garden tub, and a separate shower. On the opposite side of the home, you will find the additional 3 bedrooms and bath. Oversized Front Porch adds to the curb appeal! Easy access to Kelly Park, Wekiwa State Park, West Orange Trail, and numerous shopping and dining options. Conveniently located, just minutes from highways 429, 414, and I-4. Don't Miss This One!
Location
State FL
County Orange
Community Chandler Estates
Zoning SFR
Rooms
Other Rooms Inside Utility
Interior
Interior Features Built-in Features, Ceiling Fans(s), Crown Molding, Eat-in Kitchen, High Ceilings, Kitchen/Family Room Combo, Master Bedroom Main Floor, Open Floorplan, Solid Surface Counters, Solid Wood Cabinets, Split Bedroom, Thermostat, Walk-In Closet(s), Window Treatments
Heating Central, Electric
Cooling Central Air
Flooring Carpet, Ceramic Tile, Tile
Furnishings Unfurnished
Fireplace false
Appliance Dishwasher, Electric Water Heater, Microwave, Range, Refrigerator
Laundry Inside, Laundry Room
Exterior
Exterior Feature Fence, Sidewalk, Sliding Doors
Parking Features Driveway, Garage Door Opener, Ground Level, Oversized
Garage Spaces 3.0
Fence Vinyl
Community Features Deed Restrictions, Sidewalks
Utilities Available BB/HS Internet Available, Cable Available, Electricity Connected, Sewer Connected, Street Lights, Water Connected
View Park/Greenbelt
Roof Type Shingle
Porch Covered, Patio
Attached Garage true
Garage true
Private Pool No
Building
Lot Description In County, Level, Sidewalk, Paved
Story 1
Entry Level One
Foundation Slab
Lot Size Range 1/4 to less than 1/2
Sewer Public Sewer
Water Public
Architectural Style Florida, Ranch, Traditional
Structure Type Block,Stucco,Wood Frame
New Construction false
Construction Status Inspections
Schools
Elementary Schools Zellwood Elem
Middle Schools Wolf Lake Middle
High Schools Apopka High
Others
Pets Allowed Yes
HOA Fee Include Maintenance Grounds,Management
Senior Community No
Ownership Fee Simple
Monthly Total Fees $62
Acceptable Financing Cash, Conventional, VA Loan
Membership Fee Required Required
Listing Terms Cash, Conventional, VA Loan
Special Listing Condition None
Read Less Info
Want to know what your home might be worth? Contact us for a FREE valuation!

Our team is ready to help you sell your home for the highest possible price ASAP

© 2024 My Florida Regional MLS DBA Stellar MLS. All Rights Reserved.
Bought with PRESTIGE REALTY CONSULTANTS INC



