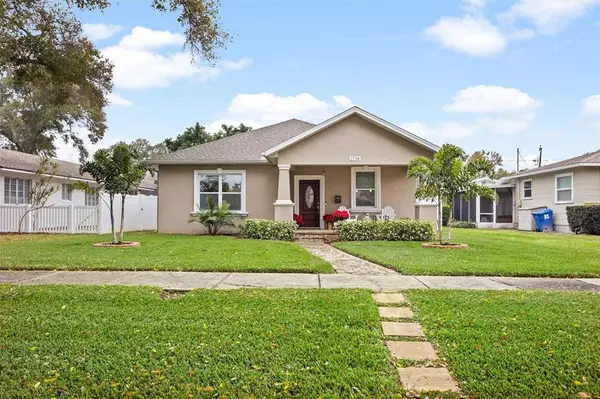For more information regarding the value of a property, please contact us for a free consultation.
Key Details
Sold Price $550,000
Property Type Single Family Home
Sub Type Single Family Residence
Listing Status Sold
Purchase Type For Sale
Square Footage 1,702 sqft
Price per Sqft $323
Subdivision Grovemont Sub 3
MLS Listing ID U8150266
Sold Date 02/23/22
Bedrooms 3
Full Baths 2
Construction Status Inspections
HOA Y/N No
Year Built 2018
Annual Tax Amount $5,061
Lot Size 6,534 Sqft
Acres 0.15
Lot Dimensions 51x127
Property Description
Come see this stunning Craftsman style home. No detail has been ignored with its paver walkway, covered front porch, and paver driveway and patios. All surrounded by privacy vinyl fencing with remote controlled fence gate for entrance into the 2 car garage. Inside you'll find nine foot ceilings with crown molding, Open floor plan with plenty of light. Custom tailered, Roman shades filtering that light in the Living Room & Kitchen. Custom light filtering cellular shades in all bedrooms & bathroom. All wood kitchen cabinets, granite counter tops, and upgraded stainless steel appliances. Solid ceramic tile, distressed wood styled floors. A large master bedroom in the back of the home offers a private patio and sliding glass door. Deep soaking tub, large walk in shower and dual sinks in the designer master bath. The additional two bedrooms are good sized with large closets and in-house laundry room nearby. The main bath also has dual sinks in vanity. Two car garage in back with alley access completes this beautiful home. Hurricane impact windows NO flood zone and new building codes for less expensive insurance costs.(Currently running less than $1,000 a year.) Hard to find newer construction in such a beautiful North St Pete neighborhood.
Location
State FL
County Pinellas
Community Grovemont Sub 3
Direction N
Interior
Interior Features Ceiling Fans(s), Eat-in Kitchen, Kitchen/Family Room Combo, Master Bedroom Main Floor, Open Floorplan, Stone Counters, Thermostat
Heating Central, Electric
Cooling Central Air
Flooring Ceramic Tile
Fireplace false
Appliance Dishwasher, Disposal, Electric Water Heater, Microwave, Range, Range Hood, Refrigerator
Exterior
Exterior Feature Dog Run, Fence, French Doors, Irrigation System, Rain Gutters
Garage Spaces 2.0
Utilities Available BB/HS Internet Available, Cable Available, Electricity Connected, Sewer Connected, Sprinkler Well, Water Connected
Roof Type Shingle
Attached Garage true
Garage true
Private Pool No
Building
Story 1
Entry Level One
Foundation Slab
Lot Size Range 0 to less than 1/4
Sewer Public Sewer
Water None
Structure Type Block
New Construction false
Construction Status Inspections
Others
Senior Community No
Ownership Fee Simple
Acceptable Financing Cash, Conventional, FHA, VA Loan
Listing Terms Cash, Conventional, FHA, VA Loan
Special Listing Condition None
Read Less Info
Want to know what your home might be worth? Contact us for a FREE valuation!

Our team is ready to help you sell your home for the highest possible price ASAP

© 2024 My Florida Regional MLS DBA Stellar MLS. All Rights Reserved.
Bought with STELLAR NON-MEMBER OFFICE



