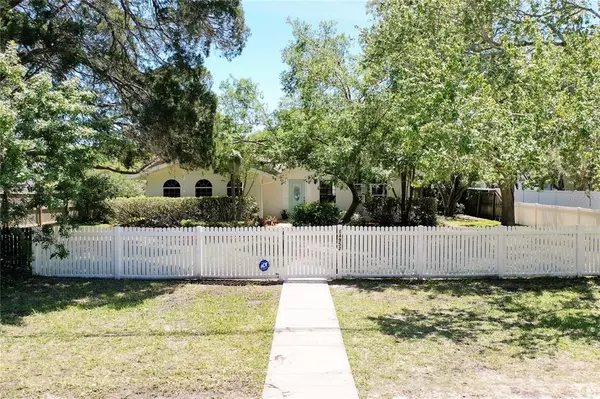For more information regarding the value of a property, please contact us for a free consultation.
Key Details
Sold Price $750,000
Property Type Single Family Home
Sub Type Single Family Residence
Listing Status Sold
Purchase Type For Sale
Square Footage 2,794 sqft
Price per Sqft $268
Subdivision Acreage
MLS Listing ID U8158612
Sold Date 05/20/22
Bedrooms 4
Full Baths 3
Construction Status No Contingency
HOA Y/N No
Originating Board Stellar MLS
Year Built 1915
Annual Tax Amount $3,792
Lot Size 0.270 Acres
Acres 0.27
Lot Dimensions 72x165
Property Description
Fantastic 4 bedroom, 3 bathroom home off of a quiet road. Located just over the bridge from Indian Rocks Beach and two blocks from the intracoastal. Large open floor plan including living, dining, kitchen, and family room. This area opens through the French doors to the back patio where you can stay cool with the remote-controlled awning. The living room boasts a wood burning stone fireplace with built-ins on each side and gorgeous hardwood floors. Off the living room you'll find the home office and two bedrooms. Spacious interior in-law suite located in the back of the home with a walk-in closet and full bath. Fabulous private primary suite located upstairs with lots of windows, large walk-in closet, and ensuite bathroom. Huge detached 3 car garage with tons of storage! This home has been well taken care of and has many updates including a new roof finished in 2014, zoned central ac units replaced in 2022/2020, fresh interior and exterior paint. Over a quarter acre of fully fenced-in property offers plenty of room to store a boat or conveniently keep it at the Marina just down the street. This is a very unique home on a great property. No HOA. Come and see it today!
Location
State FL
County Pinellas
Community Acreage
Zoning E-1
Direction N
Rooms
Other Rooms Attic, Den/Library/Office, Family Room, Formal Living Room Separate, Interior In-Law Suite
Interior
Interior Features Built-in Features, Ceiling Fans(s), Eat-in Kitchen, High Ceilings, Living Room/Dining Room Combo, Master Bedroom Upstairs, Open Floorplan, Thermostat
Heating Central
Cooling Central Air
Flooring Carpet, Laminate, Tile, Wood
Fireplaces Type Family Room, Wood Burning
Fireplace true
Appliance Dishwasher, Dryer, Electric Water Heater, Range, Refrigerator, Washer
Laundry Inside
Exterior
Exterior Feature Awning(s), French Doors, Rain Gutters, Storage
Parking Features Workshop in Garage
Garage Spaces 3.0
Fence Fenced, Vinyl, Wood
Utilities Available Cable Available, Electricity Connected, Public, Sewer Connected, Water Connected
Roof Type Shingle
Porch Deck, Patio
Attached Garage false
Garage true
Private Pool No
Building
Story 2
Entry Level Two
Foundation Crawlspace, Slab
Lot Size Range 1/4 to less than 1/2
Sewer Public Sewer
Water Public
Structure Type Stucco, Wood Frame
New Construction false
Construction Status No Contingency
Schools
Elementary Schools Oakhurst Elementary-Pn
Middle Schools Seminole Middle-Pn
High Schools Seminole High-Pn
Others
Pets Allowed Yes
Senior Community No
Ownership Fee Simple
Acceptable Financing Cash, Conventional
Listing Terms Cash, Conventional
Special Listing Condition None
Read Less Info
Want to know what your home might be worth? Contact us for a FREE valuation!

Our team is ready to help you sell your home for the highest possible price ASAP

© 2025 My Florida Regional MLS DBA Stellar MLS. All Rights Reserved.
Bought with FOREVER FLORIDA REAL ESTATE



