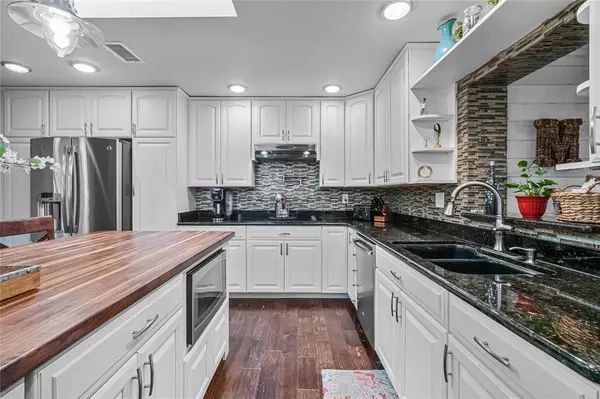For more information regarding the value of a property, please contact us for a free consultation.
Key Details
Sold Price $773,500
Property Type Single Family Home
Sub Type Single Family Residence
Listing Status Sold
Purchase Type For Sale
Square Footage 3,616 sqft
Price per Sqft $213
Subdivision Winter Spgs Unit 3
MLS Listing ID O6016571
Sold Date 05/27/22
Bedrooms 4
Full Baths 3
Half Baths 1
Construction Status Appraisal,Financing,Inspections
HOA Y/N No
Year Built 1980
Annual Tax Amount $6,381
Lot Size 2.150 Acres
Acres 2.15
Property Description
Welcome to your dream home in beautiful Tuskawilla. This coastal inspired gem features over 3600 square feet of beautifully updated living space and sits on almost 2 acres at the end of a private cul-de-sac in the original equestrian section of Tuskawilla. Relax in the casual comfort of this unique property and its many social spaces including a fabulous country style kitchen/dining space complete with wood burning fireplace, elegant living room with a second fireplace, a fun central gaming space with bar area, and the most comfortable family room you will ever lay eyes on. This home is a 4-bedroom, 3.5 bathroom split plan. The large Master features a huge custom closet for her and a spacious closet for him as well. The secondary bedrooms are all comfortably sized with great closet space and have access to back to back hall bathrooms. Outside you'll enjoy multiple gathering spaces, including a huge screened porch, and you'll be completely swept away by the park like setting of the property where the possibilities are endless for any amenity you can dream up. Don't miss this special offering. Make your appointment today.
Location
State FL
County Seminole
Community Winter Spgs Unit 3
Zoning PUD
Interior
Interior Features Ceiling Fans(s), Eat-in Kitchen, Master Bedroom Main Floor, Open Floorplan, Skylight(s), Solid Surface Counters, Thermostat, Walk-In Closet(s), Wet Bar, Window Treatments
Heating Central, Heat Pump
Cooling Central Air
Flooring Carpet, Ceramic Tile, Wood
Fireplace true
Appliance Built-In Oven, Cooktop, Dishwasher, Disposal, Dryer, Electric Water Heater, Microwave, Washer, Wine Refrigerator
Laundry Laundry Room
Exterior
Exterior Feature Other
Utilities Available Cable Connected, Electricity Connected, Sprinkler Well, Water Connected
View Trees/Woods
Roof Type Metal
Garage false
Private Pool No
Building
Lot Description Conservation Area, Cul-De-Sac, Irregular Lot, Oversized Lot, Paved
Entry Level One
Foundation Slab
Lot Size Range 2 to less than 5
Sewer Septic Tank
Water Public
Architectural Style Cape Cod, Key West
Structure Type Block
New Construction false
Construction Status Appraisal,Financing,Inspections
Schools
Elementary Schools Keeth Elementary
Middle Schools Indian Trails Middle
High Schools Winter Springs High
Others
Senior Community No
Ownership Fee Simple
Acceptable Financing Cash, Conventional, VA Loan
Listing Terms Cash, Conventional, VA Loan
Special Listing Condition None
Read Less Info
Want to know what your home might be worth? Contact us for a FREE valuation!

Our team is ready to help you sell your home for the highest possible price ASAP

© 2024 My Florida Regional MLS DBA Stellar MLS. All Rights Reserved.
Bought with GILKEY REALTY LLC



