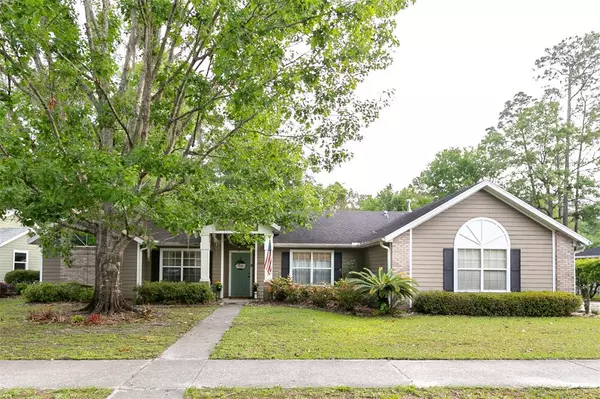For more information regarding the value of a property, please contact us for a free consultation.
Key Details
Sold Price $442,500
Property Type Single Family Home
Sub Type Single Family Residence
Listing Status Sold
Purchase Type For Sale
Square Footage 2,100 sqft
Price per Sqft $210
Subdivision Union Square Cluster
MLS Listing ID GC503911
Sold Date 06/01/22
Bedrooms 4
Full Baths 2
Construction Status Inspections
HOA Fees $48/qua
HOA Y/N Yes
Year Built 1997
Annual Tax Amount $4,353
Lot Size 0.270 Acres
Acres 0.27
Property Description
This is the home you have been waiting for!!! Completely updated 4/2 split plan + office is conveniently located in Millhopper Station Union Square with quick access to great schools, shopping, and restaurants. You will fall in love with the treelined quiet cul-de-sac before even stepping foot inside to the foyer which opens to a great flex space that could be a formal living or dining room. Soaring ceilings and wood-look tile flow throughout the home. Off the foyer is the office with french doors leading to custom built in cabinetry and shelving with decorative lighting detail. Across from the office is one of the four bedrooms. Primary suite features new carpet and and a perfectly appointed en-suite bath with new dual sink vanity with granite counter, custom barn door that coordinates with the mirror, shiplap wall, tile feature and wood look water resistant detail around the tub. The kitchen is what dreams are made of... ample cabinetry storage, separate pantry with custom door, granite counters, subway tile backsplash and stainless appliances. The enormous breakfast bar overlooks the dining area and opens to the family room. The updated fireplace with marble tile, white mantle and shiplap make for a gorgeous focal point. Full laundry utility room leads to the 2 car garage. Two additional guest rooms share the completely updated bath with new decorative tile flooring, shiplap wall, and on trend mirror and floating shelves. You will truly enjoy the Florida lifestyle when you step outside to the fully fenced yard with storage shed, large patio area and play structure. Welcome Home!
Location
State FL
County Alachua
Community Union Square Cluster
Zoning RSF1
Rooms
Other Rooms Den/Library/Office
Interior
Interior Features Ceiling Fans(s), Crown Molding, Eat-in Kitchen, High Ceilings, Kitchen/Family Room Combo, Living Room/Dining Room Combo, Master Bedroom Main Floor, Open Floorplan, Solid Surface Counters, Solid Wood Cabinets, Split Bedroom, Stone Counters, Thermostat, Vaulted Ceiling(s), Walk-In Closet(s), Window Treatments
Heating Central
Cooling Central Air
Flooring Carpet, Laminate, Tile
Fireplaces Type Family Room
Fireplace true
Appliance Convection Oven, Dishwasher, Dryer, Gas Water Heater, Microwave, Refrigerator, Washer
Laundry Laundry Room
Exterior
Exterior Feature Fence, Rain Barrel/Cistern(s), Rain Gutters, Sliding Doors, Sprinkler Metered, Storage
Parking Features Driveway
Garage Spaces 2.0
Fence Wood
Community Features Fishing, Sidewalks
Utilities Available Electricity Connected, Sewer Connected, Street Lights, Underground Utilities
Roof Type Shingle
Porch Covered, Front Porch, Patio
Attached Garage true
Garage true
Private Pool No
Building
Lot Description Level
Entry Level One
Foundation Slab
Lot Size Range 1/4 to less than 1/2
Sewer Public Sewer
Water Public
Architectural Style Traditional
Structure Type Wood Frame
New Construction false
Construction Status Inspections
Schools
Elementary Schools William S. Talbot Elem School-Al
Middle Schools Westwood Middle School-Al
High Schools Gainesville High School-Al
Others
Pets Allowed Yes
Senior Community No
Ownership Fee Simple
Monthly Total Fees $48
Acceptable Financing Cash, Conventional
Membership Fee Required Required
Listing Terms Cash, Conventional
Special Listing Condition None
Read Less Info
Want to know what your home might be worth? Contact us for a FREE valuation!

Our team is ready to help you sell your home for the highest possible price ASAP

© 2025 My Florida Regional MLS DBA Stellar MLS. All Rights Reserved.
Bought with COLDWELL BANKER M.M. PARRISH, REALTORS



