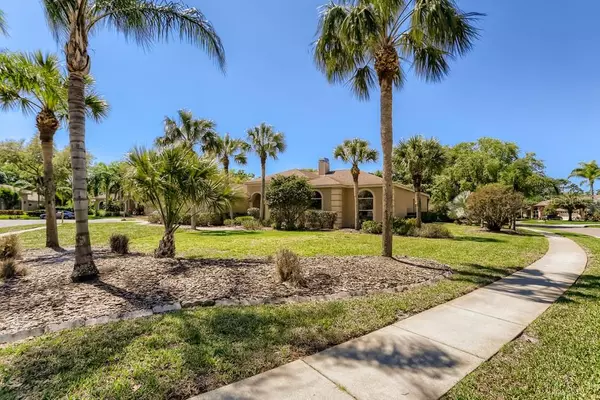For more information regarding the value of a property, please contact us for a free consultation.
Key Details
Sold Price $724,700
Property Type Single Family Home
Sub Type Single Family Residence
Listing Status Sold
Purchase Type For Sale
Square Footage 2,685 sqft
Price per Sqft $269
Subdivision Carlyle
MLS Listing ID W7843564
Sold Date 06/29/22
Bedrooms 5
Full Baths 3
Half Baths 1
Construction Status Financing,Inspections
HOA Fees $56
HOA Y/N Yes
Originating Board Stellar MLS
Year Built 1993
Annual Tax Amount $6,678
Lot Size 0.510 Acres
Acres 0.51
Property Description
This sprawling 5-bedroom, 3.5-bathroom contemporary ranch-style home situated on a corner lot in the popular Carlyle Lansbrook is an entertainer's dream. Upon entering through the double doors, beautiful wood laminate flooring greets you into a modern open floor plan boasting high ceilings and is filled with an abundance of light. You will love the gourmet eat-in kitchen featuring stone countertops, stainless steel appliances, custom wood cabinets, and an expansive island with a breakfast bar that flows directly into the vaulted living room equipped with large glass windows looking out into the backyard. Take sit-down dinners to the formal dining room offering ample space for everyone to gather comfortably. The primary bedroom includes private access to the backyard and a spacious en-suite bathroom with a revamped dual sink vanity, a tile shower, and a garden tub. You are going to be impressed with the outdoor living space set up as a courtyard making it the heart of the home. It presents a covered patio that extends to a stunning enclosed spa-like pool surrounded by tropical landscaping. This home borders Lake Tarpon that features a private lakefront park with a boat launch, picnic area, playgrounds, trails, and it is conveniently located within minutes of Lansbrook Golf Course, YMCA, Florida's gulf beaches, shopping, dining, and so much more!
Location
State FL
County Pinellas
Community Carlyle
Zoning RPD-5
Interior
Interior Features Ceiling Fans(s), Eat-in Kitchen
Heating Electric, Central
Cooling Central Air
Flooring Other
Fireplace true
Appliance Built-In Oven, Cooktop, Dishwasher
Exterior
Exterior Feature Lighting, Other, Sliding Doors
Garage Spaces 3.0
Utilities Available Electricity Connected, BB/HS Internet Available, Cable Available
Roof Type Shingle
Attached Garage true
Garage true
Private Pool Yes
Building
Story 1
Entry Level One
Foundation Slab
Lot Size Range 1/2 to less than 1
Sewer Public Sewer
Water Public
Structure Type Other
New Construction false
Construction Status Financing,Inspections
Others
Pets Allowed Yes
Senior Community No
Ownership Fee Simple
Monthly Total Fees $112
Acceptable Financing Cash, Conventional, VA Loan
Membership Fee Required Required
Listing Terms Cash, Conventional, VA Loan
Special Listing Condition None
Read Less Info
Want to know what your home might be worth? Contact us for a FREE valuation!

Our team is ready to help you sell your home for the highest possible price ASAP

© 2025 My Florida Regional MLS DBA Stellar MLS. All Rights Reserved.
Bought with BREMER-BJURQUIST INC REALTY



