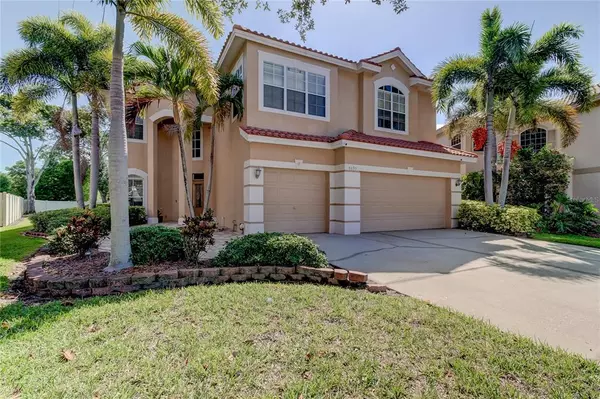For more information regarding the value of a property, please contact us for a free consultation.
Key Details
Sold Price $885,000
Property Type Single Family Home
Sub Type Single Family Residence
Listing Status Sold
Purchase Type For Sale
Square Footage 3,633 sqft
Price per Sqft $243
Subdivision Bayou West Sub
MLS Listing ID U8163996
Sold Date 06/30/22
Bedrooms 5
Full Baths 3
Construction Status Appraisal,Financing,Inspections
HOA Fees $45/qua
HOA Y/N Yes
Originating Board Stellar MLS
Year Built 2000
Annual Tax Amount $7,645
Lot Size 0.290 Acres
Acres 0.29
Lot Dimensions 62x164
Property Description
Beautiful executive home, featuring over 3,600 sq ft of upscale living space! The heart of this home are the wide open great room and huge kitchen area, both overlooking the solar heated and screened in pool and big back yard. Main level also includes formal living/dining room, one of the bedrooms and full bath with walk-in shower. Upstairs features the oversized master suite, the other bedrooms, and a 15x20' bonus room, which could be a fantastic movie room, home office, or even be converted to 6th bedroom. Super versatile floorplan for working from home, multi-generational living, tons of options to fit your lifestyle! For your convenience, the 3 car garage and extra long driveway will hold all your toys and cars. Bayou West is a quiet, well manicured and deed restricted community, right in the heart of Pinellas County. Come see it today!
Location
State FL
County Pinellas
Community Bayou West Sub
Direction N
Rooms
Other Rooms Bonus Room, Formal Living Room Separate
Interior
Interior Features Built-in Features, Ceiling Fans(s), Eat-in Kitchen, High Ceilings, Kitchen/Family Room Combo, Living Room/Dining Room Combo, Master Bedroom Upstairs, Open Floorplan, Solid Surface Counters, Solid Wood Cabinets, Split Bedroom, Walk-In Closet(s)
Heating Central, Electric
Cooling Central Air
Flooring Carpet, Tile, Wood
Furnishings Unfurnished
Fireplace false
Appliance Dishwasher, Disposal, Dryer, Electric Water Heater, Microwave, Range, Refrigerator, Washer
Laundry Inside, Laundry Room
Exterior
Exterior Feature Irrigation System, Sidewalk, Sprinkler Metered
Parking Features Curb Parking, Driveway, Garage Door Opener
Garage Spaces 3.0
Pool Child Safety Fence, Gunite, Heated, In Ground, Outside Bath Access, Salt Water, Screen Enclosure, Solar Heat
Community Features Buyer Approval Required, Deed Restrictions, Sidewalks
Utilities Available BB/HS Internet Available, Cable Connected, Public, Sewer Connected, Sprinkler Recycled, Street Lights, Underground Utilities
Amenities Available Vehicle Restrictions
View Garden, Pool
Roof Type Tile
Porch Covered, Screened
Attached Garage true
Garage true
Private Pool Yes
Building
Lot Description City Limits, Irregular Lot, Sidewalk, Street Dead-End, Paved
Story 2
Entry Level Two
Foundation Slab
Lot Size Range 1/4 to less than 1/2
Builder Name Rottlund Homes
Sewer Public Sewer
Water Public
Structure Type Block, Stucco, Wood Frame
New Construction false
Construction Status Appraisal,Financing,Inspections
Schools
Elementary Schools Cross Bayou Elementary-Pn
Middle Schools Pinellas Park Middle-Pn
High Schools Dixie Hollins High-Pn
Others
Pets Allowed Number Limit, Yes
Senior Community No
Pet Size Extra Large (101+ Lbs.)
Ownership Fee Simple
Monthly Total Fees $45
Acceptable Financing Cash, Conventional, Other, VA Loan
Membership Fee Required Required
Listing Terms Cash, Conventional, Other, VA Loan
Num of Pet 3
Special Listing Condition None
Read Less Info
Want to know what your home might be worth? Contact us for a FREE valuation!

Our team is ready to help you sell your home for the highest possible price ASAP

© 2025 My Florida Regional MLS DBA Stellar MLS. All Rights Reserved.
Bought with COASTAL PROPERTIES GROUP



