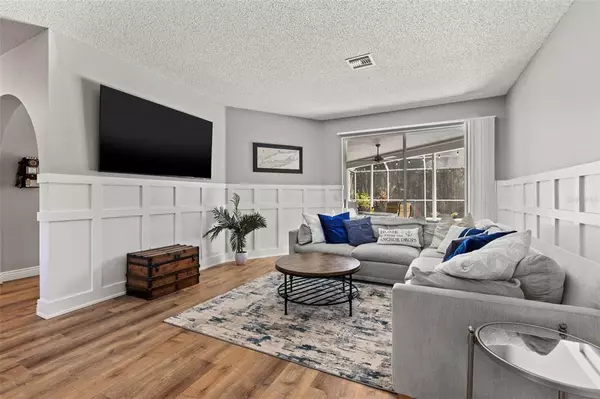For more information regarding the value of a property, please contact us for a free consultation.
Key Details
Sold Price $775,000
Property Type Single Family Home
Sub Type Single Family Residence
Listing Status Sold
Purchase Type For Sale
Square Footage 2,554 sqft
Price per Sqft $303
Subdivision Bridlewood At Tarpon Woods Ph Ii
MLS Listing ID U8162230
Sold Date 07/01/22
Bedrooms 4
Full Baths 3
Construction Status Inspections
HOA Fees $27/ann
HOA Y/N Yes
Originating Board Stellar MLS
Year Built 1994
Annual Tax Amount $6,760
Lot Size 0.270 Acres
Acres 0.27
Lot Dimensions 85x140
Property Description
Situated on a large conservation lot, backing up to the 8,700 acre Brooker Creek Preserve, this 4 bedroom, 3 bathroom, 3-car garage, home with a pool is perfect for entertaining friends and family. Your recently updated kitchen includes quartz counter tops, a sizable island bar combination, shaker-style cabinets and new stainless steel appliances. Open to the kitchen is the large great room, featuring volume ceilings and large sliders allowing for an abundance of natural light. The living room/dining room concept opens up to the large, enclosed patio, pool and views of the preserve. This triple split plan offers a spacious owners' retreat, a large master bath with garden tub, enclosed shower and dual vanities. The 4th bedroom features its own private bath with separate pool access. Other recent updates include new luxury vinyl flooring, a new saltwater pool system and a new hot water heater. Located in the highly desirable Eastlake corridor, just minutes from local golf courses and John Chestnut Park.
Location
State FL
County Pinellas
Community Bridlewood At Tarpon Woods Ph Ii
Zoning RPD-2.5_1.0
Rooms
Other Rooms Formal Dining Room Separate, Formal Living Room Separate
Interior
Interior Features Ceiling Fans(s), Eat-in Kitchen, High Ceilings, Kitchen/Family Room Combo, Living Room/Dining Room Combo, Master Bedroom Main Floor, Open Floorplan, Solid Surface Counters, Solid Wood Cabinets, Split Bedroom, Stone Counters, Vaulted Ceiling(s), Walk-In Closet(s)
Heating Central, Electric
Cooling Central Air
Flooring Ceramic Tile, Vinyl
Furnishings Unfurnished
Fireplace false
Appliance Built-In Oven, Convection Oven, Dishwasher, Dryer, Electric Water Heater, Microwave, Range, Refrigerator, Washer, Water Softener
Laundry Inside
Exterior
Exterior Feature Irrigation System, Sidewalk, Sliding Doors
Parking Features Driveway, Garage Door Opener
Garage Spaces 3.0
Pool Gunite, In Ground, Salt Water, Screen Enclosure
Community Features Deed Restrictions, Golf
Utilities Available Public
View Pool, Trees/Woods
Roof Type Shingle
Porch Patio, Screened
Attached Garage true
Garage true
Private Pool Yes
Building
Lot Description Conservation Area, Level, Near Golf Course, Sidewalk, Paved, Unincorporated
Story 1
Entry Level One
Foundation Slab
Lot Size Range 1/4 to less than 1/2
Sewer Public Sewer
Water Public
Structure Type Block, Stucco
New Construction false
Construction Status Inspections
Others
Pets Allowed Yes
Senior Community No
Ownership Fee Simple
Monthly Total Fees $27
Acceptable Financing Cash, Conventional
Membership Fee Required Required
Listing Terms Cash, Conventional
Special Listing Condition None
Read Less Info
Want to know what your home might be worth? Contact us for a FREE valuation!

Our team is ready to help you sell your home for the highest possible price ASAP

© 2025 My Florida Regional MLS DBA Stellar MLS. All Rights Reserved.
Bought with EXP REALTY LLC



