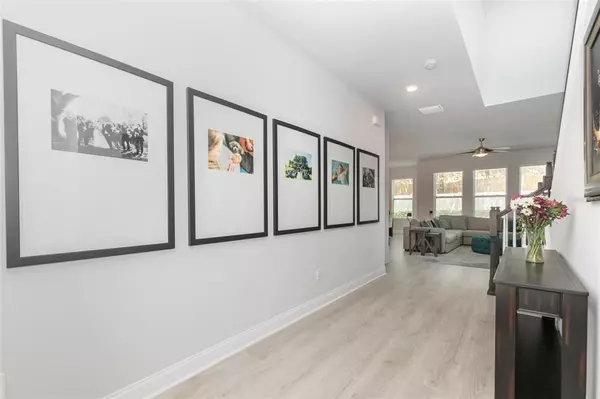For more information regarding the value of a property, please contact us for a free consultation.
Key Details
Sold Price $450,000
Property Type Single Family Home
Sub Type Single Family Residence
Listing Status Sold
Purchase Type For Sale
Square Footage 2,245 sqft
Price per Sqft $200
Subdivision Reagan Pointe
MLS Listing ID O6027482
Sold Date 07/18/22
Bedrooms 3
Full Baths 2
Half Baths 1
Construction Status No Contingency
HOA Fees $162/qua
HOA Y/N Yes
Originating Board Stellar MLS
Year Built 2019
Annual Tax Amount $3,754
Lot Size 3,049 Sqft
Acres 0.07
Property Description
This gorgeous 3 bedroom 2.5 bathroom highly desired Lubbock model, a 2018 Parade of Homes Grand winner! Is the home you have been looking for. Live within peaceful surroundings in this serene GATED COMMUNITY! You'll fall in love with this lovely home with NO REAR NEIGHBORS . A bright and airy OPEN FLOOR PLAN awaits highlighted by WOOD LOOK LAMINATE FLOORS, HIGH CEILINGS, and abundant NATURAL LIGHT. The STUNNING KITCHEN is designed with the home chef in mind offering STAINLESS STEEL APPLIANCES, QUARTZ COUNTERTOPS, TILE BACKSPLASH, a BREAKFAST BAR, plus plenty of cabinets & counter space. Relax in your MASTER SUITE with a MASTER BATH boasting DUAL SINKS and a LARGE TILE SHOWER and relax in the SOAK IN TUB. Walking up the stairs you will find a LOFT SPACE perfect for a range of purposes depending on your needs. Gather with guests and enjoy family cookouts in the LANAI & BACKYARD, RECENTLY UPRADED. Zoned for desirable HIGH RATED LAKE MARY SCHOOLS. Reagan Pointe is a GATED COMMUNITY offering multiple amenities - a community pool( within a few steps from your front door), cabana, playground, dog park, and more. Conveniently located near Historic Downtown Sanford and RiverWalk. Easy access to Orlando using 417, 1792, and I-4. Move quickly or this will be gone.
Location
State FL
County Seminole
Community Reagan Pointe
Zoning GC2
Rooms
Other Rooms Inside Utility, Loft
Interior
Interior Features Ceiling Fans(s), Eat-in Kitchen, In Wall Pest System, Kitchen/Family Room Combo, Open Floorplan, Tray Ceiling(s), Walk-In Closet(s)
Heating Central, Electric
Cooling Central Air
Flooring Laminate, Tile
Fireplace false
Appliance Convection Oven, Dishwasher, Disposal, Electric Water Heater, Exhaust Fan, Microwave, Range, Refrigerator
Laundry Inside, Upper Level
Exterior
Exterior Feature Irrigation System, Sliding Doors
Garage Spaces 2.0
Community Features Deed Restrictions, Gated, Park, Pool
Utilities Available BB/HS Internet Available, Cable Available, Electricity Connected, Phone Available, Public, Underground Utilities
Amenities Available Gated, Park, Pool
Roof Type Shingle
Attached Garage true
Garage true
Private Pool No
Building
Entry Level Two
Foundation Slab
Lot Size Range 0 to less than 1/4
Builder Name David Weekley Homes
Sewer Public Sewer
Water Public
Structure Type Brick, Vinyl Siding, Wood Frame
New Construction true
Construction Status No Contingency
Schools
Elementary Schools Layer Elementary
Middle Schools Greenwood Lakes Middle
High Schools Lake Mary High
Others
Pets Allowed Yes
HOA Fee Include Pool
Senior Community No
Ownership Fee Simple
Monthly Total Fees $162
Acceptable Financing Cash, Conventional, FHA, VA Loan
Membership Fee Required Required
Listing Terms Cash, Conventional, FHA, VA Loan
Special Listing Condition None
Read Less Info
Want to know what your home might be worth? Contact us for a FREE valuation!

Our team is ready to help you sell your home for the highest possible price ASAP

© 2024 My Florida Regional MLS DBA Stellar MLS. All Rights Reserved.
Bought with ENTERA REALTY LLC



