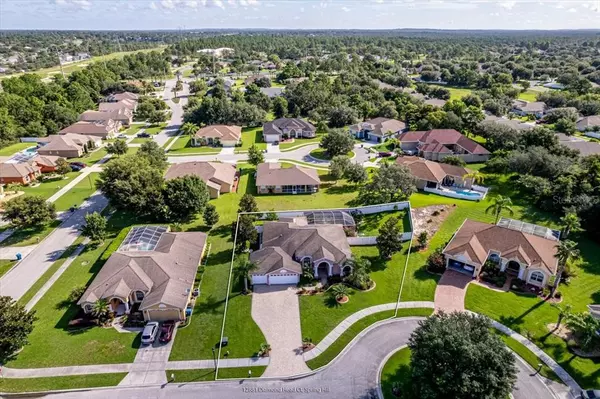For more information regarding the value of a property, please contact us for a free consultation.
Key Details
Sold Price $453,000
Property Type Single Family Home
Sub Type Single Family Residence
Listing Status Sold
Purchase Type For Sale
Square Footage 2,165 sqft
Price per Sqft $209
Subdivision Sand Ridge Ph 1
MLS Listing ID W7847632
Sold Date 09/09/22
Bedrooms 3
Full Baths 2
Construction Status Appraisal,Financing,Inspections
HOA Fees $37/ann
HOA Y/N Yes
Originating Board Stellar MLS
Year Built 2006
Annual Tax Amount $4,513
Lot Size 0.340 Acres
Acres 0.34
Property Description
When you step into this warm and inviting abode with a private pool in lovely Sand Ridge, it's going to feel just like coming home! This smart home on a charming cul-de-sac lot has curb appeal for days, including a pavered driveway and lanai, fenced (2020) back yard, and lush landscaping. The true 3-car garage provides plenty of space for all your vehicles, and the 3rd bay's garage door opener was replaced in 2022. Beautiful double doors open into a large foyer, which leads to the living and dining room combo with gorgeous hardwood flooring and a double tray ceiling. Architectural details like high ceilings and arched doorways add touches of elegance throughout. Cooks will adore the kitchen with its upgraded wood cabinets, granite counters, large pantry, and breakfast bar. There are also sleek stainless steel appliances; the refrigerator and dishwasher are new in 2021. The spacious family room boasts a built-in entertainment/storage center with ceiling surround sound speakers located throughout the home. It's the perfect spot for family game night or to settle in for your next binge-watch marathon. A split bedroom floor plan means the master suite is a private respite after a long day. The master bedroom is generously sized with his-and-hers walk-in closets and private access to the pool area. Inside the master bathroom, you'll discover a dual sink vanity, a large garden tub, and a separate walk-in shower. The guest bedrooms are sizable with plenty of closet space for storage. And the exterior space of this home is just as amazing as the interior! Through glass sliding doors, Florida fun awaits! Relax under the shade of the lanai or catch some rays on the pool deck; when it gets too warm, take a dip in the in-ground saltwater pool. The pool is heated electrically, so swim laps or float leisurely all year long to your heart's content. And if you get chilly, not to worry - jump into the gas-heated spa and let the warm water melt your stress away. A stunning back yard has tons of room for pets or little ones to play safely. And if you're into fresh produce, you're in luck, because there are several different fruit trees on the property, including a fig tree, a limequat tree, a lemon tree, a peach tree, and 4 banana trees! This home does have a water softener (2021); the water heater was replaced in 2020, and the well pressure tank in 2022. New AC in 2018. Sand Ridge is a gated community with low HOA fees in a prime location just off Elgin Blvd. There are tons of local dining and shopping options nearby. It's also not far from the Suncoast Parkway for easy access to Tampa and its amenities, including the international airport. Anderson Snow Park, Veterans Memorial Park, and Weeki Wachee Springs State Park all fall within a 6 mile radius; Pine Island Beach is less than 12 miles away. Make that "coming home" feeling permanent by making this home yours forever!
Location
State FL
County Hernando
Community Sand Ridge Ph 1
Zoning PDP
Rooms
Other Rooms Family Room, Inside Utility
Interior
Interior Features Ceiling Fans(s), High Ceilings, Master Bedroom Main Floor, Solid Wood Cabinets, Split Bedroom, Stone Counters, Tray Ceiling(s), Walk-In Closet(s)
Heating Central, Electric
Cooling Central Air
Flooring Carpet, Ceramic Tile, Wood
Fireplace false
Appliance Dishwasher, Disposal, Microwave, Range, Refrigerator, Water Softener
Laundry Inside, Laundry Room
Exterior
Exterior Feature Fence, Irrigation System, Lighting, Rain Gutters, Sidewalk, Sliding Doors
Parking Features Driveway, Garage Door Opener
Garage Spaces 3.0
Fence Vinyl
Pool Gunite, Heated, In Ground, Salt Water, Screen Enclosure
Community Features Deed Restrictions, Gated
Utilities Available BB/HS Internet Available, Cable Available, Sprinkler Well
Roof Type Shingle
Porch Covered, Patio, Porch, Rear Porch, Screened
Attached Garage true
Garage true
Private Pool Yes
Building
Lot Description Cul-De-Sac, In County, Sidewalk, Paved
Entry Level One
Foundation Slab
Lot Size Range 1/4 to less than 1/2
Sewer Public Sewer
Water Public
Architectural Style Contemporary
Structure Type Block, Stucco
New Construction false
Construction Status Appraisal,Financing,Inspections
Schools
Elementary Schools Pine Grove Elementary School
Middle Schools West Hernando Middle School
High Schools Central High School
Others
Pets Allowed Yes
HOA Fee Include Common Area Taxes
Senior Community No
Ownership Fee Simple
Monthly Total Fees $37
Acceptable Financing Cash, Conventional, FHA, VA Loan
Membership Fee Required Required
Listing Terms Cash, Conventional, FHA, VA Loan
Special Listing Condition None
Read Less Info
Want to know what your home might be worth? Contact us for a FREE valuation!

Our team is ready to help you sell your home for the highest possible price ASAP

© 2025 My Florida Regional MLS DBA Stellar MLS. All Rights Reserved.
Bought with EXP REALTY LLC



