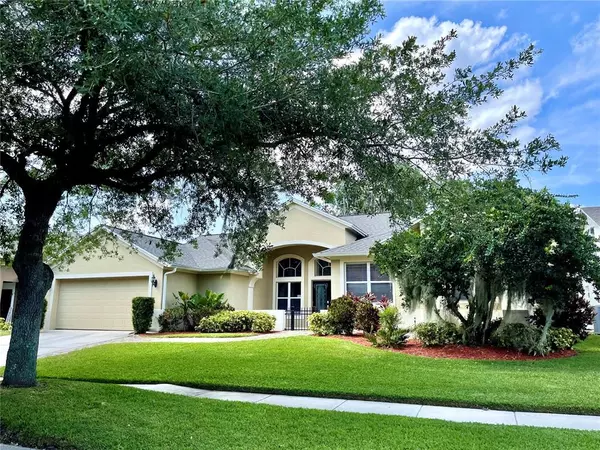For more information regarding the value of a property, please contact us for a free consultation.
Key Details
Sold Price $645,000
Property Type Single Family Home
Sub Type Single Family Residence
Listing Status Sold
Purchase Type For Sale
Square Footage 3,355 sqft
Price per Sqft $192
Subdivision Howell Creek Reserve Ph 3
MLS Listing ID O6021026
Sold Date 09/30/22
Bedrooms 5
Full Baths 3
Construction Status Appraisal,Financing,Inspections
HOA Fees $108/qua
HOA Y/N Yes
Originating Board Stellar MLS
Year Built 1998
Annual Tax Amount $7,399
Lot Size 10,018 Sqft
Acres 0.23
Property Description
JUST BACK ON THE MARKET! This beautiful 5 Bedroom, 3 Bath home is a rare find in this quiet, upscale gated community. With over 3300 square feet, you will fall in love with this well planned, open and airy 3 way split floor plan. This floor plan is everyone's favorite! This home features gorgeous "wood-look" luxury vinyl plank throughout the home, vaulted ceilings and ceiling fans in all bedrooms and Great Room. There is a Formal Living and a Formal Dining room, plus a Great Room with a fireplace. The fantastic large kitchen features upgraded kitchen cabinets, all stainless steel appliances (refrigerator, range, microwave and dishwasher), island for kitchen prep and granite counters. It opens to the light and bright dinette and large Great Room. There are sliding glass doors off of the Great Room and Living Room that go out to the lovely, fully fenced backyard with plenty of space to play. True indoor/outdoor living at it's finest. This 3-way split floor plan has 5 total bedrooms and 3 full baths; all downstairs, and a loft above the garage; perfect for a home gym, media room, or play room. The master bedroom is spacious and has a French door that opens to the patio, and features two large walk-in closets, as well as a pretty en suite bath with soaking tub, separate walk-in shower, private toilet room, and two separate sinks. There is a second bedroom next to the master that is perfect for an office, playroom or bedroom. The other side of the home has two more nice sized bedrooms that share a Jack and Jill bath with double sinks. In the back of the home is the 5th bedroom and another full guest bath, which opens to the backyard. There is also a large laundry room with storage and a utility tub, as well as a 2 car garage with opener. You will love to sit out back in the evenings and relax with a cool drink on the large, brick paver extended patio. Howell Creek Reserve is tucked away, yet close to major shopping, dining, 417, as well as and quick access to the Cross Seminole Rails-To-Trails network of walking, biking, and equestrian paths. The neighborhood has a community pool, playground and gated entrance. The community amenities and excellent Seminole County schools, make this a wonderful place to call home! *Roof was replaced in 2016!
Location
State FL
County Seminole
Community Howell Creek Reserve Ph 3
Zoning PUD
Rooms
Other Rooms Attic, Bonus Room, Formal Dining Room Separate, Formal Living Room Separate, Great Room, Inside Utility
Interior
Interior Features Built-in Features, Ceiling Fans(s), High Ceilings, Master Bedroom Main Floor, Open Floorplan, Split Bedroom, Stone Counters, Vaulted Ceiling(s), Walk-In Closet(s), Window Treatments
Heating Electric
Cooling Central Air
Flooring Carpet, Tile, Vinyl
Fireplace true
Appliance Dishwasher, Disposal, Microwave, Range, Refrigerator
Laundry Inside, Laundry Room
Exterior
Exterior Feature Irrigation System, Sidewalk, Sliding Doors
Parking Features Driveway, Garage Door Opener
Garage Spaces 2.0
Fence Wood
Community Features Deed Restrictions, Gated, Playground, Pool
Utilities Available BB/HS Internet Available, Cable Available
Amenities Available Basketball Court, Gated, Playground, Pool
Roof Type Shingle
Porch Patio
Attached Garage true
Garage true
Private Pool No
Building
Story 2
Entry Level Two
Foundation Slab
Lot Size Range 0 to less than 1/4
Sewer Public Sewer
Water None
Structure Type Block
New Construction false
Construction Status Appraisal,Financing,Inspections
Schools
Elementary Schools Lawton Elementary
Middle Schools Indian Trails Middle
High Schools Oviedo High
Others
Pets Allowed Yes
HOA Fee Include Pool, Recreational Facilities
Senior Community No
Ownership Fee Simple
Monthly Total Fees $108
Acceptable Financing Cash, Conventional
Membership Fee Required Required
Listing Terms Cash, Conventional
Special Listing Condition None
Read Less Info
Want to know what your home might be worth? Contact us for a FREE valuation!

Our team is ready to help you sell your home for the highest possible price ASAP

© 2024 My Florida Regional MLS DBA Stellar MLS. All Rights Reserved.
Bought with RE/MAX 200 REALTY



