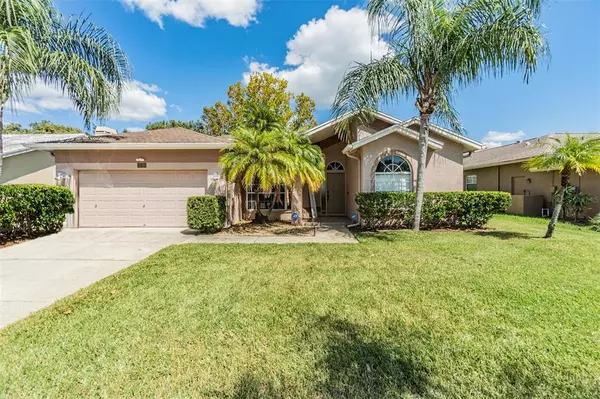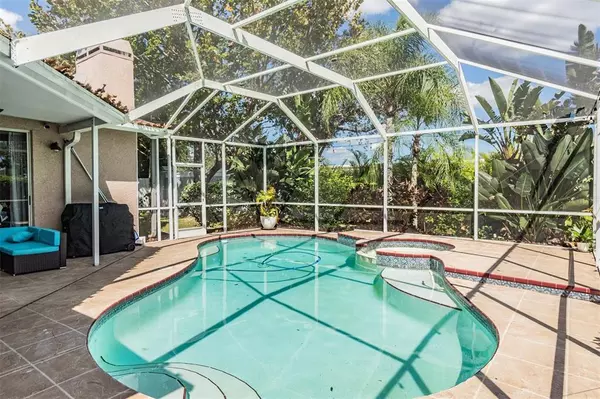For more information regarding the value of a property, please contact us for a free consultation.
Key Details
Sold Price $535,000
Property Type Single Family Home
Sub Type Single Family Residence
Listing Status Sold
Purchase Type For Sale
Square Footage 1,808 sqft
Price per Sqft $295
Subdivision Boot Ranch - Eagle Ridge Ph B
MLS Listing ID U8178125
Sold Date 11/29/22
Bedrooms 3
Full Baths 2
Construction Status Financing,Inspections
HOA Fees $56/qua
HOA Y/N Yes
Originating Board Stellar MLS
Year Built 1993
Annual Tax Amount $5,678
Lot Size 8,276 Sqft
Acres 0.19
Lot Dimensions 75x110
Property Description
Beautiful well appointed Home in the Exclusive Community of Eagle Ridge- Boot Ranch. Room to Roam in this 3 Bedroom, 2 Bath Split Floor Plan with Sparkling Pool & Spill over Spa. Enter the Foyer into Formal Living Room & Dining Room- Great for Entertaining. Freshly Painted Interior, Crown Molding & Brand New Vinyl Plank Flooring throughout. Large Family Room with Custom Built-ins and Stacked Stone Fireplace. Chef's Kitchen with Large Breakfast Bar, Granite Countertops, Glass Top Range, Stainless Steel Appliances, Double Oven, Wine Storage and Eat-in Kitchen. Master Suite features Walk-in Closets and French Doors to the Patio. En-Suite Master Bath with Dual sinks, a Step-in Shower and a relaxing Garden Tub. Two Generous Size Bedrooms share an adjacent Granite Bath with Tub/Shower. Experience an Amazing Outdoor Lifestyle with the Screened Patio, Sparkling Pool with Spill over Spa, and stone fire pit- great for s'mores! New water heater. New circuit breakers. Super Location-Close to County Parks, Beaches, Pinellas Trail and Top Rated Schools. Zoned for East Lake High School. Local drive to Tarpon Springs, Safety Harbor, Dunedin, Honeymoon Island, Clearwater Beach, Downtown St Pete, Downtown Tampa/Armature Works, International Plaza, & Starkey Wilderness Park. THIS IS A FULL TURNKEY PROPERTY! New Pool Pump October 2022.
Location
State FL
County Pinellas
Community Boot Ranch - Eagle Ridge Ph B
Rooms
Other Rooms Family Room, Inside Utility
Interior
Interior Features Ceiling Fans(s), Kitchen/Family Room Combo, Split Bedroom, Vaulted Ceiling(s), Walk-In Closet(s)
Heating Central, Electric
Cooling Central Air
Flooring Laminate
Fireplace true
Appliance Dishwasher, Disposal, Electric Water Heater, Microwave, Range, Refrigerator
Laundry Inside, Laundry Room
Exterior
Exterior Feature Sidewalk, Sliding Doors
Parking Features Driveway, Garage Door Opener
Garage Spaces 2.0
Pool In Ground, Screen Enclosure
Utilities Available Cable Available, Electricity Connected, Public
Roof Type Shingle
Porch Covered, Patio, Screened
Attached Garage true
Garage true
Private Pool Yes
Building
Lot Description In County, Sidewalk, Paved
Story 1
Entry Level One
Foundation Slab
Lot Size Range 0 to less than 1/4
Sewer Public Sewer
Water Public
Structure Type Block, Stucco
New Construction false
Construction Status Financing,Inspections
Schools
Elementary Schools Forest Lakes Elementary-Pn
Middle Schools Carwise Middle-Pn
High Schools East Lake High-Pn
Others
Pets Allowed Yes
Senior Community No
Ownership Fee Simple
Monthly Total Fees $56
Acceptable Financing Cash, Conventional, FHA, VA Loan
Membership Fee Required Required
Listing Terms Cash, Conventional, FHA, VA Loan
Special Listing Condition None
Read Less Info
Want to know what your home might be worth? Contact us for a FREE valuation!

Our team is ready to help you sell your home for the highest possible price ASAP

© 2025 My Florida Regional MLS DBA Stellar MLS. All Rights Reserved.
Bought with RE/MAX ACTION FIRST OF FLORIDA



